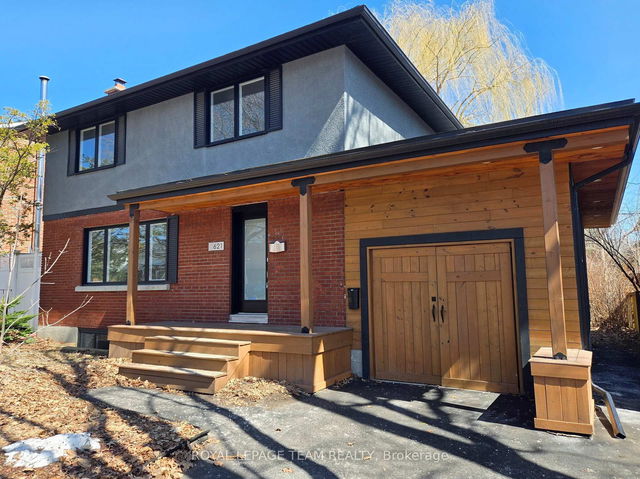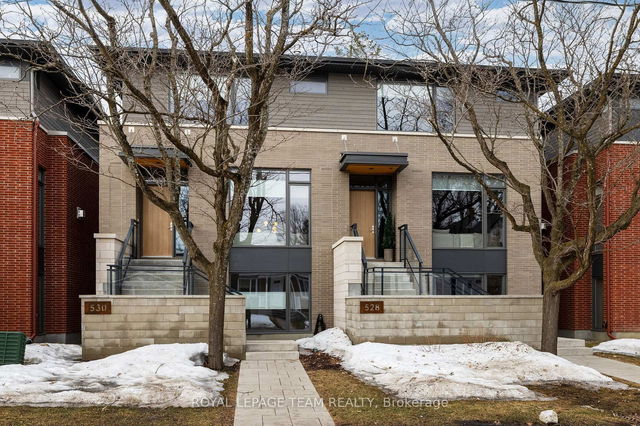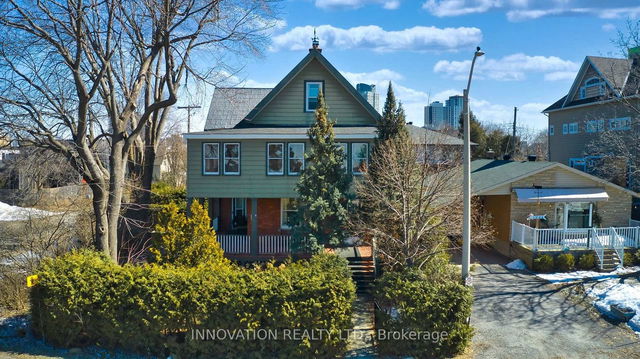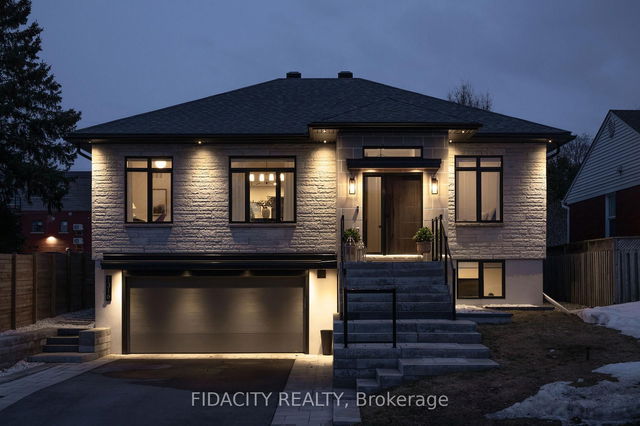Size
-
Lot size
5000 sqft
Street frontage
-
Possession
Immediate
Price per sqft
$700 - $933
Taxes
$7,426.47 (2024)
Parking Type
-
Style
2-Storey
See what's nearby
Description
Updated from top to bottom, inside and out, this 4-bedroom/3-bath home offers a move-in ready lifestyle wrapped-up in a charming McKellar Park home. Enjoy large principal rooms, open-concept kitchen and dining, renovated bathrooms, patio doors to a large deck ready to headquarter summer entertaining, dining and lounging, and a large backyard for summer fun. The finished lower level provides abundant space including a rec room, space for a home gym, full bath with walk-in shower, laundry and storage. Additional storage/workshop space in the garage. The location sells itself - strap on your skates and enjoy time on the ODR at McKellar Park. Walk down to Westboro for shopping and dining. An urban dream with excellent schools and LRT station close by. Proximity to the bike paths and x-country ski trails along the Ottawa River, community centres and a wide variety of fitness options. Let the fun begin! Some photos have been virtually staged to showcase potential decor and space utilization ideas. Don't wait to book a visit.
Broker: ROYAL LEPAGE TEAM REALTY
MLS®#: X12061368
Property details
Parking:
3
Parking type:
-
Property type:
Detached
Heating type:
Forced Air
Style:
2-Storey
MLS Size:
1500-2000 sqft
Lot front:
50 Ft
Lot depth:
100 Ft
Listed on:
Apr 4, 2025
Show all details
Rooms
| Level | Name | Size | Features |
|---|---|---|---|
Lower | Family Room | 26.3 x 11.8 ft | |
Main | Living Room | 19.6 x 12.5 ft | |
Upper | Bedroom 3 | 13.6 x 10.3 ft |
Show all
Instant estimate:
orto view instant estimate
$21,564
lower than listed pricei
High
$1,446,308
Mid
$1,377,436
Low
$1,308,565







