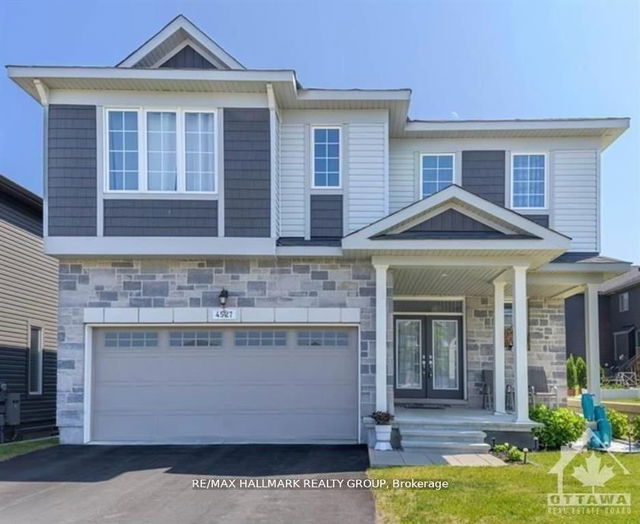Size
-
Lot size
1492 sqft
Street frontage
-
Possession
2025-06-01
Price per sqft
$353 - $424
Taxes
-
Parking Type
-
Style
2-Storey
See what's nearby
Description
Modern 4 Bedroom 3 Bathroom Double Car garage Detached Home with 2834 Above Ground Living Space in Desirable Community of Findlay Creek Close to Public Transit, Groceries, Schools & Parks. Main Floor layout featuring 9ft Smooth Ceilings , Hardwood Floors in Living/Dining Room Combo, Office, Kitchen and Family Room w/Fireplace. Huge Chefs Kitchen Featuring Quartz Countertops, Walk in Pantry & Butlers Pantry , Elegant White Backsplash to Compliment Dark&White Kitchen Cabinets Combination. Oak Staircase Leads you to2nd Floor featuring 9ft Smooth Ceilings, 4 Bedrooms, Convenient Laundry and Loft Space to relax with Family. Primary bedroom with Huge Walk In Closet and 4 Piece Ensuite with 2 Sinks, Quartz Countertops, Soaker Tub and 60 inch Glass Shower. Over 49K in Selected Upgrades(Full List Available), Black Lightning Package throughout, 3 piece Rough & enlarged window's in Basement, 9ft Basement, Oversized Pie Shape Lot. Open House Sunday 2-4 Pm
Broker: AVENUE NORTH REALTY INC.
MLS®#: X12138917
Property details
Parking:
4
Parking type:
-
Property type:
Detached
Heating type:
Forced Air
Style:
2-Storey
MLS Size:
2500-3000 sqft
Lot front:
12 Ft
Lot depth:
118 Ft
Listed on:
May 10, 2025
Show all details
Rooms
| Level | Name | Size | Features |
|---|---|---|---|
Second | Loft | 12.0 x 11.0 ft | |
Ground | Living Room | 23.0 x 12.0 ft | |
Second | Bedroom | 12.0 x 14.0 ft |
Show all
Instant estimate:
orto view instant estimate
$23,293
lower than listed pricei
High
$1,088,542
Mid
$1,036,707
Low
$984,872
Have a home? See what it's worth with an instant estimate
Use our AI-assisted tool to get an instant estimate of your home's value, up-to-date neighbourhood sales data, and tips on how to sell for more.







