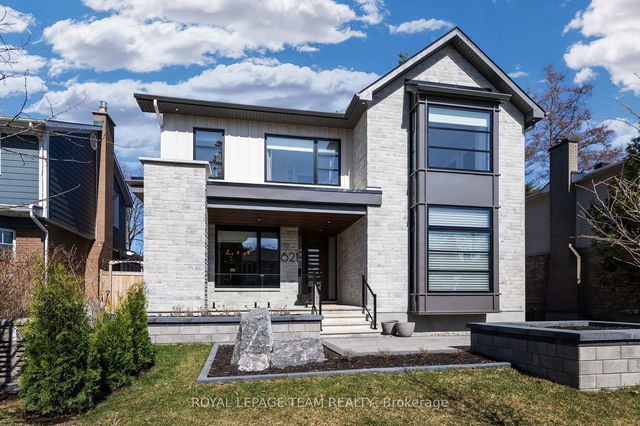Size
-
Lot size
5000 sqft
Street frontage
-
Possession
Other
Price per sqft
$856 - $998
Taxes
$16,105 (2024)
Parking Type
-
Style
2-Storey
See what's nearby
Description
Located on a quiet, non-through street that ends at a scenic park, this 2023-built home in McKellar Park blends timeless elegance with modern function. Designed with exceptional attention to detail, this residence offers a refined living experience in one of Ottawa's most coveted neighbourhoods.The heart of the home is the chef-inspired kitchen, featuring custom face-frame cabinetry, an induction cooktop, built-in wall oven, and a full-sized fridge and freezer, remote control window coverings. The large island offers both prep space and casual seating, perfect for entertaining. A butler's pantry provides additional storage and prep area, enhancing both convenience and style. The main floor also includes a private office, perfect for remote work, and open-concept living and dining spaces that flow seamlessly from the kitchen. Upstairs, you'll find three spacious bedrooms plus the primary suite is a luxurious retreat, complete with a stunning ensuite with heated floors and sophisticated finishes. The second bedroom enjoys its own private ensuite, while the third connects to a well-appointed Jack-and-Jill bathroom ideal for children or guests. The fully finished basement expands the homes functionality, offering a spacious family room with a wet bar, a full bathroom, and an additional bedroom perfect for extended family, guests, or a home gym. Step outside to a landscaped backyard featuring a deck, generous yard space, and a natural gas hookup for a BBQ, making outdoor entertaining effortless. With premium finishes throughout, thoughtful layout, an oversized single garage, and a location that combines tranquility with accessibility, this is a rare opportunity to own a truly move-in ready home in McKellar Park. Short walk to Broadview PS and Nepean HS.
Broker: ROYAL LEPAGE TEAM REALTY
MLS®#: X12102922
Property details
Parking:
5
Parking type:
-
Property type:
Detached
Heating type:
Forced Air
Style:
2-Storey
MLS Size:
3000-3500 sqft
Lot front:
50 Ft
Lot depth:
100 Ft
Listed on:
Apr 24, 2025
Show all details
Rooms
| Level | Name | Size | Features |
|---|---|---|---|
Main | Mud Room | 15.6 x 6.8 ft | |
Lower | Recreation | 28.4 x 28.4 ft | |
Lower | Bathroom | 12.0 x 6.1 ft |
Show all
Instant estimate:
orto view instant estimate
$46,918
lower than listed pricei
High
$3,095,486
Mid
$2,948,082
Low
$2,800,678




