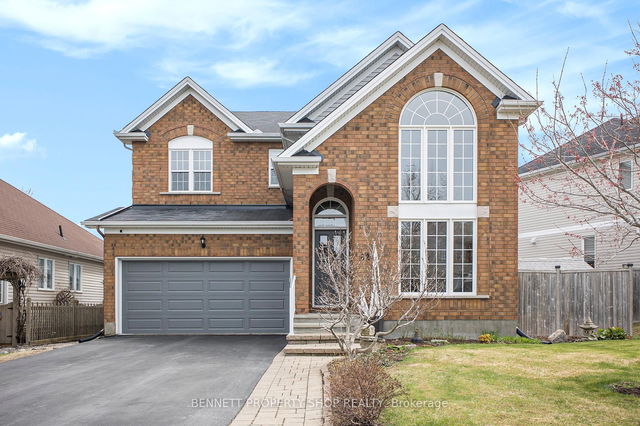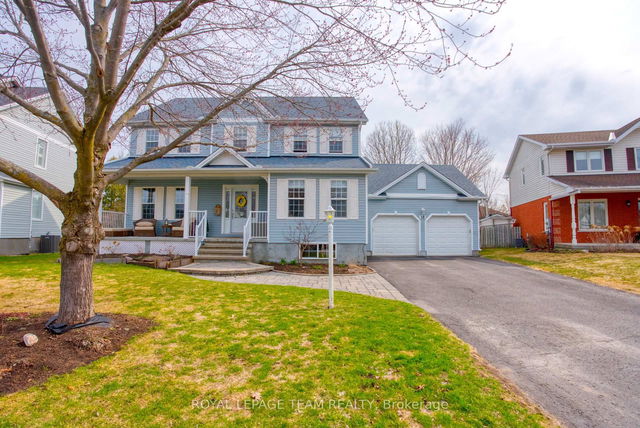Size
-
Lot size
6010 sqft
Street frontage
-
Possession
Other
Price per sqft
$356 - $445
Taxes
$5,600 (2024)
Parking Type
-
Style
2-Storey
See what's nearby
Description
Welcome to your dream home, a beautifully updated 4-bedroom, 3-bathroom retreat designed with stylish finishes that blend elegance and comfort - perfect for creating lasting memories! As you step inside, the main floor greets you with a breathtaking formal sitting room, boasting 20-foot ceilings and oversized windows that flood the space with warm, natural light, ideal for cozy family gatherings or welcoming guests. The updated kitchen with natural quartzite countertops opens up to the sunken living room, complete with a natural gas fireplace, invites relaxation and opens to patio doors revealing a spacious, landscaped backyard - perfect for kids to play, summer barbecues, or quiet evenings with friends. Upstairs, 4 generously sized bedrooms provide ample space for the whole family. The second-level mezzanine, overlooking the sitting room, is a versatile nook, perfect for a home office, study area for kids, or a cozy reading spot. Both main bathrooms have been fully renovated with modern finishings. The fully finished basement adds even more space for family fun, featuring a large living space with an additional room ideal for a home gym, playroom, or dedicated office for remote work. Nestled in a vibrant, family-oriented neighbourhood, this home is just steps from top-rated schools, lush parks, and playgrounds, making it the perfect place to grow, play, and thrive. Come see your forever home today!
Broker: BENNETT PROPERTY SHOP REALTY
MLS®#: X12126168
Property details
Parking:
6
Parking type:
-
Property type:
Detached
Heating type:
Forced Air
Style:
2-Storey
MLS Size:
2000-2500 sqft
Lot front:
59 Ft
Lot depth:
100 Ft
Listed on:
May 6, 2025
Show all details
Rooms
| Level | Name | Size | Features |
|---|---|---|---|
Second | Primary Bedroom | 11.8 x 17.7 ft | |
Second | Bathroom | 7.9 x 7.6 ft | |
Second | Bedroom 4 | 11.2 x 11.2 ft |
Show all
Instant estimate:
orto view instant estimate
$13,066
higher than listed pricei
High
$948,114
Mid
$902,966
Low
$857,818







