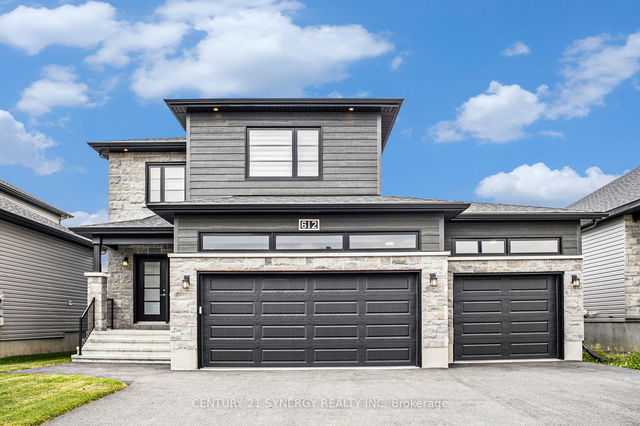Size
-
Lot size
511 sqft
Street frontage
-
Possession
Flexible
Price per sqft
$450 - $600
Taxes
$5,205 (2025)
Parking Type
-
Style
2-Storey
See what's nearby
Description
Welcome to an extraordinary residence at 612 Geneva in Embrun, where modern elegance meets exceptional design. This fully upgraded, stunning home is perfectly positioned on a sprawling lot within a newly developed neighbourhood and features an array of upgrades coupled with meticulous craftsmanship, ideal for both comfortable living and lavish entertaining. The main floor showcases an inviting open-concept layout that effortlessly merges the expansive living room, dining area, and gourmet kitchen, highlighted by an impressive large island and striking cabinetry, upper cabinets with interior lighting and a corner walk-in pantry. The cozy gas fireplace, equipped with a custom mantle and separate climate control thermostat, serves as a captivating focal point for the space. The dining area flows seamlessly onto a delightful deck, offering picturesque views lush yard, which is lined with new hedges for added privacy. Here, you can indulge in evening gatherings within the charming, fully enclosed, 3 season gazebo on a poured concrete pad. A spacious laundry room with counter space for folding enhances the main floor's functionality. Take a Journey upstairs to discover four generously sized bedrooms. The primary bedroom and nursery feature hardwood, while the others are wrapped in cozy, double-padded carpeting. The primary suite provides a true retreat, boasting a massive walk-in closet and a breathtaking five-piece ensuite bathroom complete with double sinks, a glass walk-in shower and a remarkable soaker tub. Further enhancing this incredible home is the sizeable lower level, which presents a versatile recreation room ideal for a variety of activities and boundless family fun. The property also features an expansive, heated three-car garage and 9 parking spaces, offering ample space for vehicles, hobbies and storage needs. Nestled in a vibrant community with effortless access to amenities, parks, and schools, this residence masterfully blends luxury and convenience.
Broker: CENTURY 21 SYNERGY REALTY INC
MLS®#: X12231911
Property details
Parking:
9
Parking type:
-
Property type:
Detached
Heating type:
Forced Air
Style:
2-Storey
MLS Size:
1500-2000 sqft
Lot front:
15 Ft
Lot depth:
33 Ft
Listed on:
Jun 19, 2025
Show all details
Rooms
| Level | Name | Size | Features |
|---|---|---|---|
Upper | Bathroom | 10.3 x 10.4 ft | |
Upper | Bedroom 2 | 9.9 x 9.7 ft | |
Main | Kitchen | 12.4 x 13.5 ft |
Show all
Instant estimate:
orto view instant estimate
$12,514
higher than listed pricei
High
$958,034
Mid
$912,414
Low
$866,793
Have a home? See what it's worth with an instant estimate
Use our AI-assisted tool to get an instant estimate of your home's value, up-to-date neighbourhood sales data, and tips on how to sell for more.







