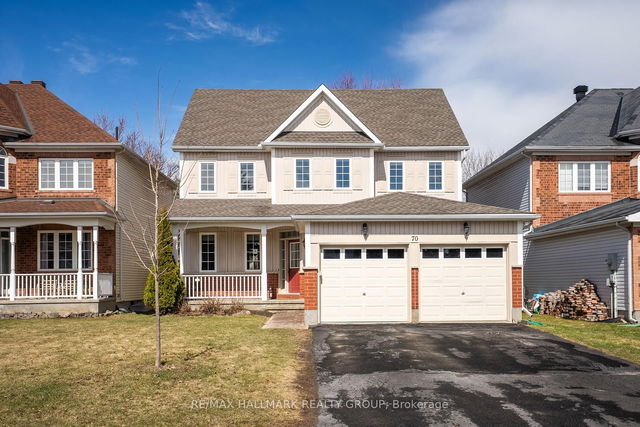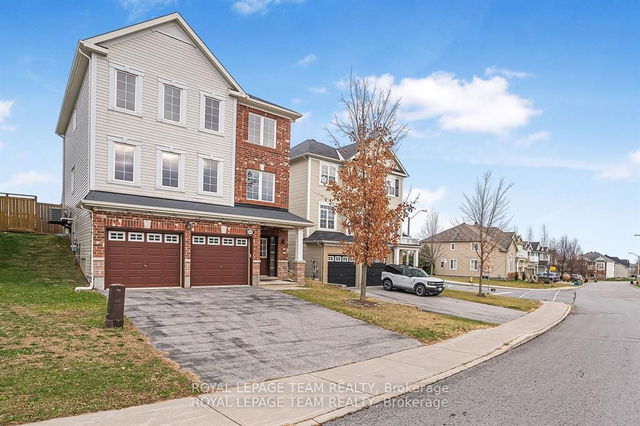Size
-
Lot size
8404 sqft
Street frontage
-
Possession
Flexible
Price per sqft
$367 - $440
Taxes
$6,587.85 (2025)
Parking Type
-
Style
2-Storey
See what's nearby
Description
One-of-a-kind single-family home nestled on a tranquil street in the prestigious Kanata Lakes! 43' model situated on a premium reversed pie lot with 63' frontage! Built in 2001, this home boasts a classic and timeless design w/ 9' ceilings on the main floor. The home has been immaculately maintained by its original owners, extensively updated & boasts incredible functionality w/ 5 spacious beds, 4 baths, and 3,000+ sq. ft. across 3 levels. Step across the FULLY-landscaped front yard, w/ mature trees, to find a BEAUTIFUL open foyer facing the open staircase. The home includes a 3-section layout, w FRONT-facing living room, entry, plus a FULL two-car garage. All finishes at this level are exquisite, incl. 24" x 24" tile throughout the foyer, kitchen & breakfast, HW flooring throughout both 1st & 2nd floors, and a winding hardwood curved staircase that anchors the 1st-floor living spaces. Step behind the living to find a cozy rear-facing dining; an archway leads into the STUNNING chefs kitchen, w/ waterfall Calacatta counters & oversized porcelain tile. The chef's kitchen leads into a cozy breakfast & family room with DOUBLE vaulted ceilings and oversized windows overlooking the backyard. A cozy powder, laundry & light-filled office complete the main floor. Head upstairs to find four front/rear facing bedrooms - the primary occupies an entire front-to-rear section of the home, w/ oversized windows & a front-facing 4-pc luxury ensuite. Three remaining bedrooms possess great natural lighting & share a well-appointed main bath. Downstairs, the fully-finished basement adds a 5th bed, 4th bathroom & expansive rec room w/ wet bar, PLUS a well-fitted home theatre. The SUPER-deep backyard includes a deck & could easily fit a pool. Conveniently located near nature trails, top-rated schools, and a variety of amenities, this home combines elegance, comfort, and an UNBEATABLE location. Come see it today!
Broker: HOME RUN REALTY INC.
MLS®#: X12156850
Property details
Parking:
6
Parking type:
-
Property type:
Detached
Heating type:
Forced Air
Style:
2-Storey
MLS Size:
2500-3000 sqft
Lot front:
63 Ft
Lot depth:
133 Ft
Listed on:
May 18, 2025
Show all details







