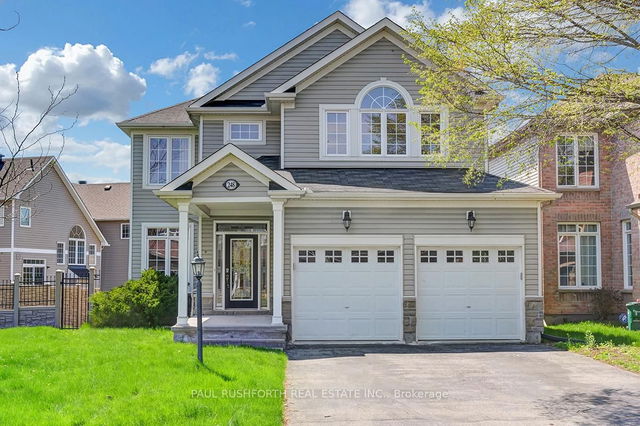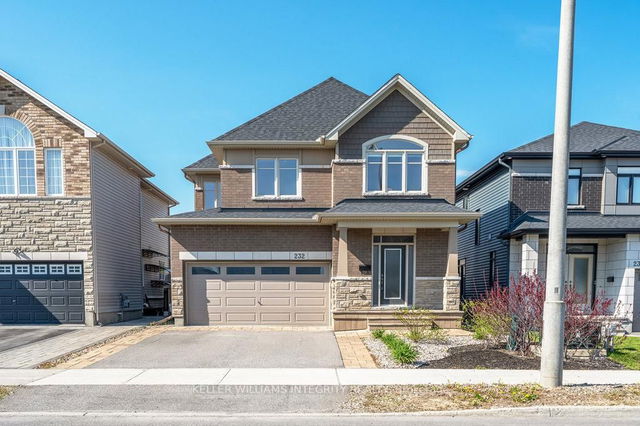Size
-
Lot size
8887 sqft
Street frontage
-
Possession
2025-06-13
Price per sqft
$293 - $352
Taxes
$5,339 (2025)
Parking Type
-
Style
2-Storey
See what's nearby
Description
Rare Offering! Spacious & Renovated Redwood Model by Costain Homes. It's not often that a home like this comes to market. One of Costain Homes largest and most sought-after floorplans, the Redwood model offers space, style, and flexibility for modern family living. Step through the front door and into expansive principal rooms, beautifully appointed with gleaming hardwood floors. The true heart of the home is the fully renovated, open-concept kitchen and family room are an entertainers dream. The chef-inspired kitchen features a large center island with seating for four, perfect for casual dining or gathering with friends. Overlooking the bright family room with recessed lighting and a cozy natural gas fireplace, this space brings everyone together in comfort and style. Upstairs, you'll find five generously sized bedrooms ideal for growing families, remote work, or guest accommodations. The spacious primary suite includes a walk-in closet and a private ensuite bath, providing a perfect retreat at the end of the day. One of the standout features of this property is the oversized backyard featuring a large Deck with natural gas BBQ hook-up and no rear neighbours a rare and valuable find. Whether you envision a swimming pool, a play area, a garden, or all of the above, this backyard can bring your vision to life. The partially finished basement adds even more versatility with a rec room, den/home office, workshop, and plenty of storage space. This exceptional home truly has it all space, privacy, upgrades, and a floorplan designed for how families live today. Don't miss your chance to own this incredible property! Roof Shingles 2021, Furnace-A/C 2024 (Lennox)
Broker: RE/MAX AFFILIATES REALTY LTD.
MLS®#: X12151800
Property details
Parking:
4
Parking type:
-
Property type:
Detached
Heating type:
Forced Air
Style:
2-Storey
MLS Size:
2500-3000 sqft
Lot front:
61 Ft
Lot depth:
143 Ft
Listed on:
May 15, 2025
Show all details
Rooms
| Level | Name | Size | Features |
|---|---|---|---|
Main | Foyer | 7.1 x 4.7 ft | |
Second | Bedroom 3 | 13.0 x 13.1 ft | |
Main | Family Room | 16.3 x 13.3 ft |
Show all
Instant estimate:
orto view instant estimate
$33,681
higher than listed pricei
High
$959,260
Mid
$913,581
Low
$867,902
Have a home? See what it's worth with an instant estimate
Use our AI-assisted tool to get an instant estimate of your home's value, up-to-date neighbourhood sales data, and tips on how to sell for more.







