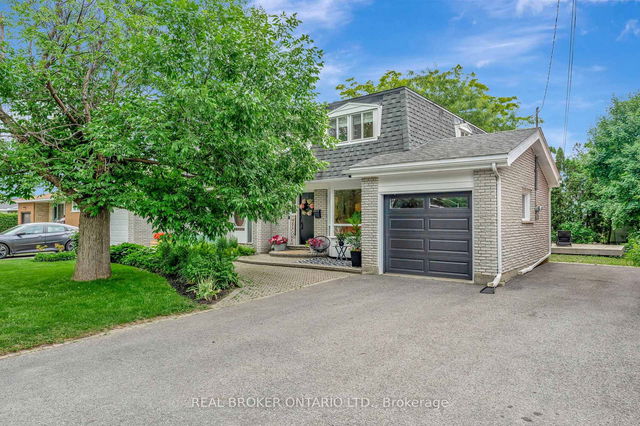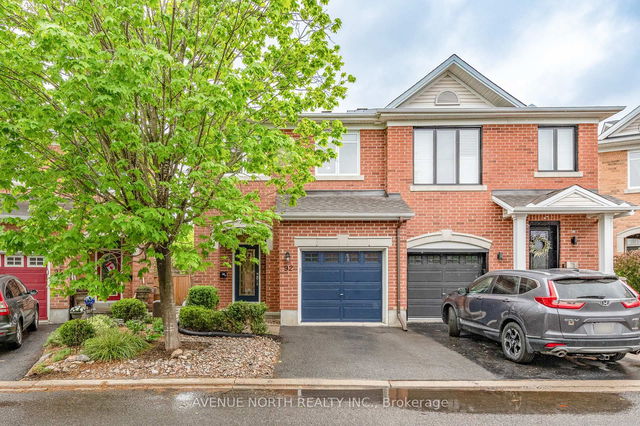Size
-
Lot size
5330 sqft
Street frontage
-
Possession
30-59 days
Price per sqft
$473 - $645
Taxes
$4,905 (2025)
Parking Type
-
Style
2-Storey
See what's nearby
Description
Welcome to 6B Ashburn, where boho charm meets breezy modern living in the heart of Carleton Heights. With 4 bedrooms above grade and 3 bathrooms, this home is a peaceful, light filled sanctuary you won't want to leave. From the moment you step inside, you're wrapped in a sense of calm. The open concept layout flows effortlessly, creating the perfect backdrop for everyday life or lively entertaining. Thoughtful design details and clever nooks are tucked throughout, including hidden cupboards in the finished lower level (yes, you'll have to come find them!) The vibe is relaxed, stylish, and totally livable. Step outside and the magic continues a dreamy backyard with southern exposure and a canopy of mature trees. Host summer dinners on the expansive deck, fire up the BBQ, or lounge with friends under the stars. It's a slice of nature, just minutes from downtown. Bike to Hogs Back or Mooneys Bay, jog to the Experimental Farm, or walk the little ones to nearby schools. Everything you need from calm to connection is right here in this completely move in ready abode.
Broker: REAL BROKER ONTARIO LTD.
MLS®#: X12233482
Property details
Parking:
6
Parking type:
-
Property type:
Semi-Detached
Heating type:
Forced Air
Style:
2-Storey
MLS Size:
1100-1500 sqft
Lot front:
41 Ft
Lot depth:
130 Ft
Listed on:
Jun 19, 2025
Show all details
Rooms
| Level | Name | Size | Features |
|---|---|---|---|
Main | Living Room | 18.7 x 11.1 ft | |
Main | Kitchen | 10.8 x 10.5 ft | |
Main | Dining Room | 16.2 x 9.1 ft |
Show all
Instant estimate:
orto view instant estimate
$9,635
higher than listed pricei
High
$754,566
Mid
$718,635
Low
$682,703
Have a home? See what it's worth with an instant estimate
Use our AI-assisted tool to get an instant estimate of your home's value, up-to-date neighbourhood sales data, and tips on how to sell for more.







