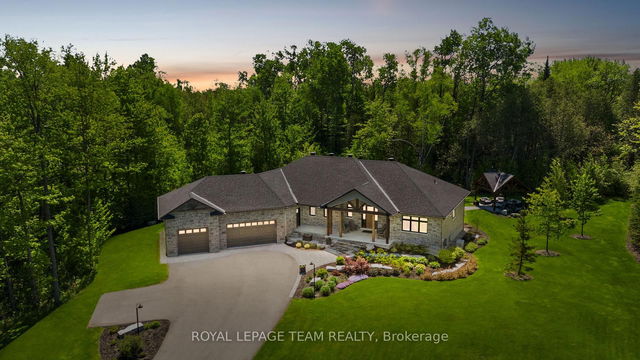Size
-
Lot size
8182 sqft
Street frontage
-
Possession
Flexible
Price per sqft
$783 - $940
Taxes
$9,533.74 (2025)
Parking Type
-
Style
Bungalow
See what's nearby
Description
Nestled on two acres in Manotick's Rideau Forest, this custom bungalow offers a thoughtful balance of privacy, timeless design, and refined living. Surrounded by mature trees and professionally landscaped grounds, it provides a tranquil setting just minutes from the amenities of Manotick village. From the moment you step inside, a warm, neutral palette and elegant finishes set the tone for a home that reflects modern sophistication. The spacious interior is filled with natural light and designed for both everyday living and entertaining. Engineered hand-scraped wide-plank flooring, detailed coffered and beamed ceilings, transom windows, and rich wood accents add character and depth throughout. At the heart of the home is the great room, anchored by a striking two-sided stone fireplace that flows seamlessly into the kitchen. The kitchen is equipped with leathered granite countertops, full-height cabinetry, professional-grade appliances, a walk-in pantry, and a large centre island ideal for gathering. The main level includes three well-appointed bedrooms, including a serene primary suite with a linear fireplace, a walk-in closet, and a luxurious five-piece ensuite. The finished lower level continues the living space with exceptional comfort and versatility. It features a spacious recreation room with a fireplace and a custom entertainment area with a wet bar, two additional bedrooms, two bathrooms, a home office, and flexible rooms that can serve as a gym or hobby space. Outdoors, the backyard serves as a natural extension of the home, offering a peaceful retreat for unwinding or entertaining. A thoughtful blend of hardscaping and softscaping defines the space, with patios, a covered timber-frame pavilion, and manicured gardens creating a private, beautifully designed setting.
Broker: ROYAL LEPAGE TEAM REALTY
MLS®#: X12190513
Property details
Parking:
9
Parking type:
-
Property type:
Detached
Heating type:
Forced Air
Style:
Bungalow
MLS Size:
2500-3000 sqft
Lot front:
223 Ft
Lot depth:
426 Ft
Listed on:
Jun 2, 2025
Show all details
Rooms
| Level | Name | Size | Features |
|---|---|---|---|
Main | Dining Room | 15.8 x 9.2 ft | |
Main | Living Room | 20.6 x 26.4 ft | |
Basement | Recreation | 22.9 x 28.7 ft |
Show all
Instant estimate:
orto view instant estimate
$57,664
higher than listed pricei
High
$2,528,047
Mid
$2,407,664
Low
$2,287,281
Have a home? See what it's worth with an instant estimate
Use our AI-assisted tool to get an instant estimate of your home's value, up-to-date neighbourhood sales data, and tips on how to sell for more.





