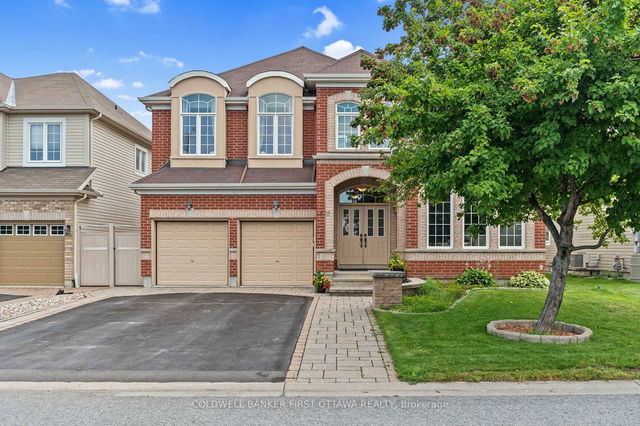Size
-
Lot size
487 sqft
Street frontage
-
Possession
Flexible
Price per sqft
$230 - $329
Taxes
$7,235 (2024)
Parking Type
-
Style
2-Storey
See what's nearby
Description
BIGGER IS BETTER and nowhere is it better than this central Barrhaven location! One of the largest floorplans offered, this residence features 4 bedrooms and 5 bathrooms ensuring there is plenty of room for your family! Luxurious confines across approx. 5000SF of living area provide warm & inviting spaces to live and entertain. A grand main floor features large principal rooms including formal living and dining rooms, den, and an impressive kitchen with center island that will serve as the hub of the home! A spacious second floor features 4 bedrooms and 3 full bathrooms highlighted by a supersized primary bedroom! Enjoy the ultimate teen retreat in the finished lower level with theatre area, massive rec room and wet bar. Highlighted by hardwood floors throughout, fenced and landscaped yards, meticulously maintained by it's original owners and minutes to all amenities and the 416. This is an extra large floorplan and simply put, they just don't build them like this anymore!
Broker: COLDWELL BANKER FIRST OTTAWA REALTY
MLS®#: X12028058
Property details
Parking:
6
Parking type:
-
Property type:
Detached
Heating type:
Forced Air
Style:
2-Storey
MLS Size:
3500-5000 sqft
Lot front:
49 Ft
Lot depth:
104 Ft
Listed on:
Mar 19, 2025
Show all details
Rooms
| Level | Name | Size | Features |
|---|---|---|---|
Main | Kitchen | 17.0 x 12.5 ft | |
Main | Foyer | 18.2 x 8.3 ft | |
Second | Bedroom | 13.3 x 12.1 ft |
Show all
Instant estimate:
orto view instant estimate
$7,511
higher than listed pricei
High
$1,215,282
Mid
$1,157,411
Low
$1,099,541
Have a home? See what it's worth with an instant estimate
Use our AI-assisted tool to get an instant estimate of your home's value, up-to-date neighbourhood sales data, and tips on how to sell for more.




