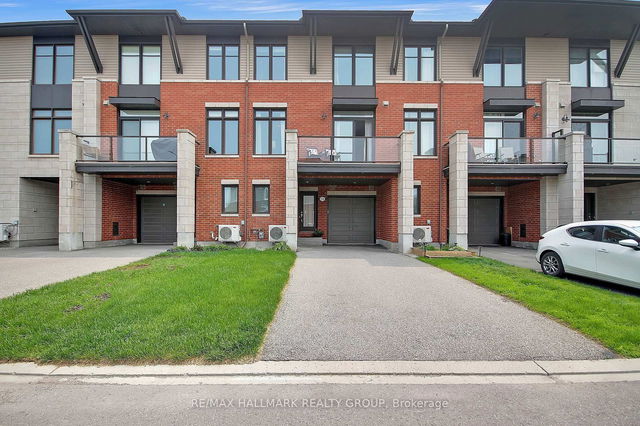Size
-
Lot size
1049 sqft
Street frontage
-
Possession
2025-08-01
Price per sqft
$380 - $518
Taxes
$3,503.23 (2024)
Parking Type
-
Style
3-Storey
See what's nearby
Description
Welcome to 576 Labrador Crescent, a beautifully designed 'Ashton-A(Rev) gallery townhome by Tamarack Homes, located in the desirable community of Findlay Creek. This former model home boasts 9-foot ceilings on the first and second floors. The open-concept living and dining areas offer rich hardwood floors, while the modern galley-style kitchen is equipped with granite countertops, ample cabinetry and a walk-in pantry. A private balcony overlooks open backyards of non-direct neighbours, facing southwest, comes complete with a natural gas BBQ hookup, ideal for your seasonal enjoyment. This stylish home features two spacious bedrooms, including a primary suite with a walk-in closet that leads to an ensuite bath, and features a second full 4-piece bathroom. Additional highlights include an upper-level laundry room, an attached garage with an inside entry, pot lights, a security system, built-in speakers, upgraded interior door style, upgraded carpeting and underpad, and ample storage in the lower-level furnace room. Nestled in a family-friendly neighbourhood with parks, trails, schools, and shopping nearby, this home combines suburban tranquillity with urban convenience, making it an excellent choice for first-time buyers, downsizers, and investors. All appliances are included! Just move in and enjoy! Don't miss the opportunity to make this beautiful move-in-ready home!
Broker: RE/MAX HALLMARK REALTY GROUP
MLS®#: X12198351
Property details
Parking:
3
Parking type:
-
Property type:
Att/Row/Twnhouse
Heating type:
Forced Air
Style:
3-Storey
MLS Size:
1100-1500 sqft
Lot front:
21 Ft
Lot depth:
49 Ft
Listed on:
Jun 5, 2025
Show all details
Rooms
| Level | Name | Size | Features |
|---|---|---|---|
Third | Primary Bedroom | 12.2 x 10.9 ft | |
Ground | Foyer | 16.5 x 8.5 ft | |
Lower | Furnace Room | 27.9 x 9.9 ft |
Show all
Instant estimate:
orto view instant estimate
$13,949
higher than listed pricei
High
$613,042
Mid
$583,849
Low
$554,657
Have a home? See what it's worth with an instant estimate
Use our AI-assisted tool to get an instant estimate of your home's value, up-to-date neighbourhood sales data, and tips on how to sell for more.





