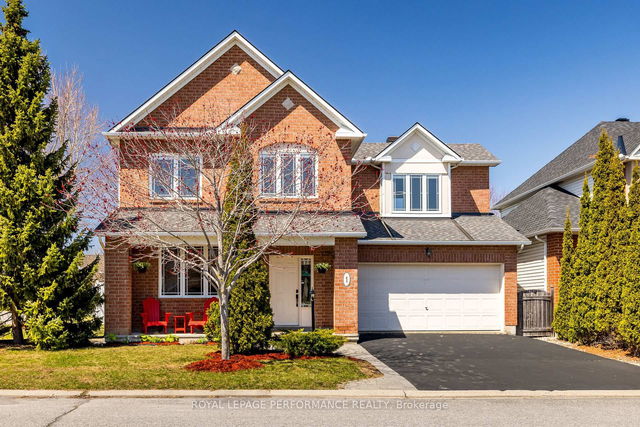Size
-
Lot size
4260 sqft
Street frontage
-
Possession
60-89 days
Price per sqft
$350 - $438
Taxes
$5,994 (2024)
Parking Type
-
Style
2-Storey
See what's nearby
Description
** OPEN HOUSE: Sunday, April 27th 2-4PM** Welcome to this stunning 4-bedroom, 4-bathroom home in the highly sought-after community of Riverside South. Thoughtfully upgraded throughout, this beautifully maintained property features a stylish kitchen with quartz countertops, upgraded cabinetry, stainless steel appliances, a breakfast bar, and a spacious walk-in pantry perfect for both everyday living and entertaining. A striking double-sided gas fireplace serves as a cozy centerpiece, connecting the elegant living room and inviting family room ideal for those chilly winter evenings. Upstairs, you'll find four generously sized bedrooms, including a show-stopping sunken primary suite with soaring cathedral ceilings, a spa-like ensuite, and a walk-in closet your private retreat at the end of the day. The fully finished basement, complete with soundproof insulation and wired for surround sound, offers incredible versatility use it as a media room, playroom, home gym, or office. A full bathroom adds extra functionality to the space. Enjoy beautifully landscaped front and back yards, a large deck, and a deep lot with no rear neighbours offering both privacy and tranquility. Don't miss your chance to own this exceptional home in one of Ottawa's most desirable neighbourhoods!
Broker: EXP REALTY
MLS®#: X12103089
Property details
Parking:
6
Parking type:
-
Property type:
Detached
Heating type:
Forced Air
Style:
2-Storey
MLS Size:
2000-2500 sqft
Lot front:
35 Ft
Lot depth:
121 Ft
Listed on:
Apr 25, 2025
Show all details
Rooms
| Level | Name | Size | Features |
|---|---|---|---|
Lower | Recreation | 14.2 x 10.7 ft | |
Second | Bedroom | 14.8 x 9.7 ft | |
Second | Primary Bedroom | 16.5 x 13.6 ft |
Show all
Instant estimate:
orto view instant estimate
$13,336
higher than listed pricei
High
$932,753
Mid
$888,336
Low
$843,920







