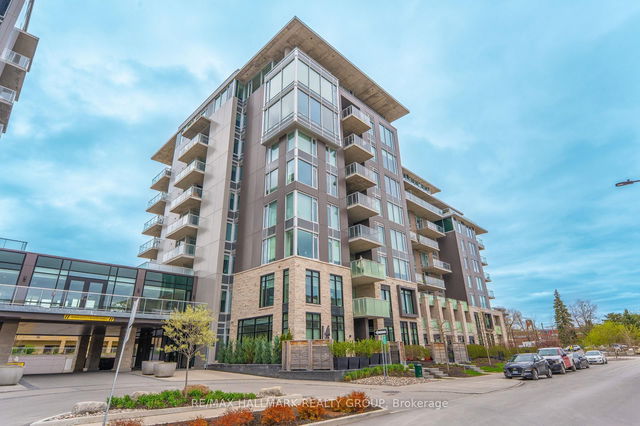Maintenance fees
$347.73
Locker
Owned
Exposure
W
Possession
Flexible
Price per sqft
$801 - $960
Taxes
$4,204 (2024)
Outdoor space
Balcony, Patio
Age of building
3 years old
See what's nearby
Description
Welcome home! Absolutely stunning one bedroom condo now available for purchase at The River Terraces II in the iconic Greystone Village! This luxurious and modern unit boasts everything you are looking for - from the glistening open concept kitchen, stainless steel appliances, sparkling white countertops, chic tile backsplash and large cabinetry to the breathtaking oversized balcony overlooking the neighbourhood - you'll never want to leave! Enjoy a spacious Primary Bedroom with large windows that lets the sunlight absolutely pour in all day long. Plus, a stylish white bathroom with a big shower and tub, tile backsplash and a deep basin sink - you can have it all here! PLUS, this condo includes the exclusive use of your own storage locker! Buildings offer separate bike and kayak storage, and many other convenient amenities such as a full exercise centre, party room, yoga studio, lounge and more! Live in a new, up and coming neighbourhood in the heart of Old Ottawa East only steps away from all of our citys beautiful landmarks including the Rideau Canal, downtown Ottawa, Lansdowne Park and more! Stroll along the Rideau River at your desire. This is downtown living done right - convenience on every corner. Come fall in love today!
Broker: RE/MAX HALLMARK REALTY GROUP
MLS®#: X12137080
Property details
Neighbourhood:
Parking:
No
Parking type:
-
Property type:
Condo Apt
Heating type:
Forced Air
Style:
1 Storey/Apt
Ensuite laundry:
Yes
Corp #:
OCSCC-1076
MLS Size:
500-599 sqft
Listed on:
May 9, 2025
Show all details
Rooms
| Name | Size | Features |
|---|---|---|
Bathroom | 9.0 x 8.0 ft | |
Primary Bedroom | 10.4 x 9.1 ft | |
Living Room | 16.0 x 11.4 ft |
Show all
Instant estimate:
orto view instant estimate
$13,208
higher than listed pricei
High
$517,763
Mid
$493,108
Low
$468,452
Gym
Elevator
Party Room
Bike Storage







