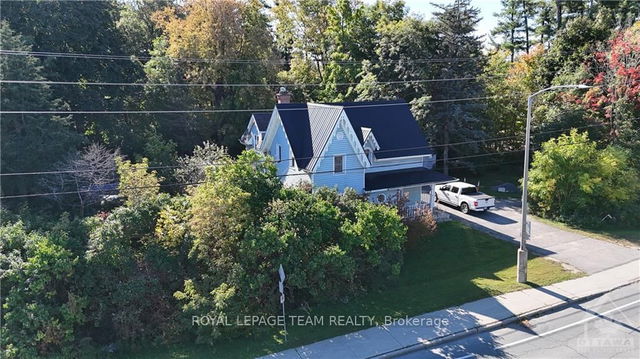Size
-
Lot size
2 sqft
Street frontage
-
Possession
2025-06-04
Price per sqft
$260 - $371
Taxes
$8,294 (2024)
Parking Type
-
Style
2-Storey
See what's nearby
Description
Opportunity Knocks!! Original Owner in this unique Custom Built family home with over 4000 sq ft of living space sits on an approximately 2.5 acre lot in sought after Rideau Forest. Located beside Harold Barnhart Park, a beautiful park with walking trails, public tennis court, Soccer/ baseball field, this location is one of a kind. South facing backyard, with unique long uphill driveway entrance brings you to a home built in 1988. Designed by John Henry of Terra Nova with attention to detail creating a practical layout with 5 bedrooms and 5 bathrooms. This home is ready for your personal touch to update it with modern touches to make it your own. Recent updates include furnace(ground source geo-thermal), Hot water tank and Air Conditioner all in 2024. The roof is less than 10 years old. It features hardwood flooring, ceramic tile and wall to wall carpet with original windows. Basement is unfinished, high and dry. A convenient side entrance to mudroom/ laundry area and powder room. Open concept eat-in kitchen, separate dining area and family room with fireplace offering a lovely view of the private treed backyard area. Large Foyer with vaulted ceiling opens to living room with wood burning fireplace, main floor den/office and a main floor premier bedroom or guest suite with ensuite. Attractive staircase leads up to 4bedrooms. The premier bedroom with ensuite and walk-in closet. One of the additional bedrooms also offering an ensuite. 3 car garage with inside entrance to the mudroom. The private yard can be a gardeners delight. A true Country Manor with lots of possibilities. Bring your ideas and see what you can do to make it your own. 24 hour irrevocable on all offers.
Broker: LPT REALTY
MLS®#: X12141685
Property details
Parking:
10
Parking type:
-
Property type:
Detached
Heating type:
Forced Air
Style:
2-Storey
MLS Size:
3500-5000 sqft
Lot front:
269 Ft
Lot depth:
546 Ft
Listed on:
May 12, 2025
Show all details
Instant estimate:
orto view instant estimate
$16,480
lower than listed pricei
High
$1,346,646
Mid
$1,282,520
Low
$1,218,394
Have a home? See what it's worth with an instant estimate
Use our AI-assisted tool to get an instant estimate of your home's value, up-to-date neighbourhood sales data, and tips on how to sell for more.





