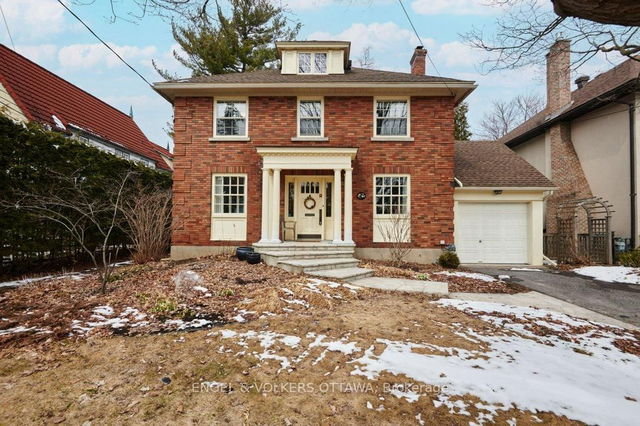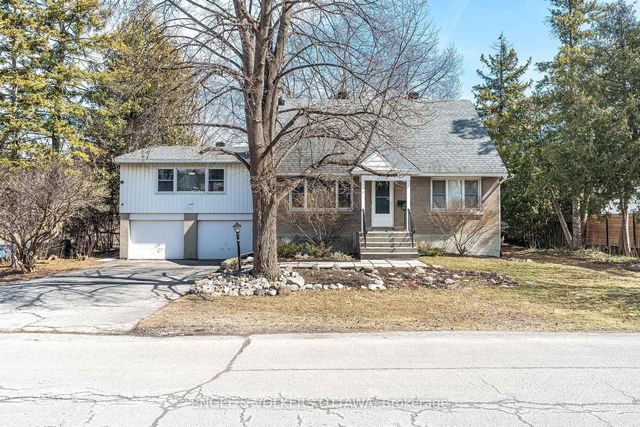Size
-
Lot size
6600 sqft
Street frontage
-
Possession
Immediate
Price per sqft
$460 - $575
Taxes
$8,048.2 (2024)
Parking Type
-
Style
2-Storey
See what's nearby
Description
Well maintained 3 Bedroom + loft, 1.5 Bath detached home with main floor family room in desirable Highland Park. Spacious, sun filled rooms, the layout offers both formal and informal living spaces. Inside you'll find , hardwood and tile floors throughout the main floor, tall baseboards, French doors, glass door knobs, vinyl windows - plenty of sunlight. The 2nd floor loft area has 4th bedroom potential or could be a spacious office area, an exercise area, a craft room, or a den area, lots of options. Private deck at back door for summer BBQ's and a spacious fenced yard for the kids/pets. Main floor laundry and powder room. Laundry hookups also are available in the basement. Hardwood floors recently refinished, interior re-painted, newer carpeting on loft stairs, new closet doors in family room. Gas stove in kitchen, granite counters in kitchen. Plumbing and electrical appear to be modernized to ABS and breaker panel. The double lot is 66' wide - space to develop a pool, garage or separate living space for additional family members or capitalize on redevelopment potential. Lot could be redeveloped - R4UA zoning allows for semi detached, singles, and Multifamily options. Redevelop 2 lots into 2 Singles, 4 semi's, or 2 multifamily properties up to 6 units - buyer to verify.
Broker: RE/MAX HALLMARK REALTY GROUP
MLS®#: X11995758
Property details
Parking:
4
Parking type:
-
Property type:
Detached
Heating type:
Forced Air
Style:
2-Storey
MLS Size:
2000-2500 sqft
Lot front:
66 Ft
Lot depth:
100 Ft
Listed on:
Mar 2, 2025
Show all details
Rooms
| Level | Name | Size | Features |
|---|---|---|---|
Second | Bedroom 3 | 10.0 x 11.3 ft | Tile Floor |
Second | Primary Bedroom | 12.8 x 18.5 ft | Hardwood Floor |
Main | Living Room | 12.9 x 13.6 ft | Tile Floor |
Show all
Instant estimate:
orto view instant estimate
$56,086
lower than listed pricei
High
$1,147,560
Mid
$1,092,914
Low
$1,038,268






