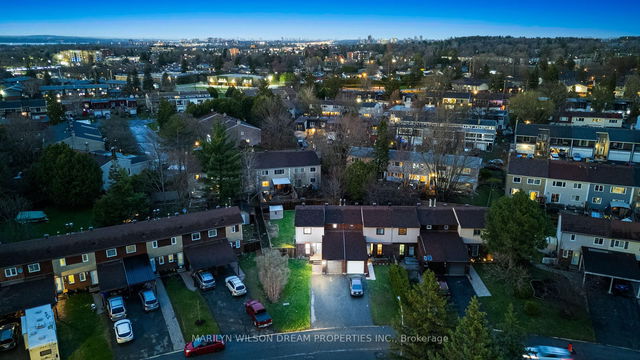Size
-
Lot size
6752 sqft
Street frontage
-
Possession
Flexible
Price per sqft
$326 - $445
Taxes
$3,815.63 (2024)
Parking Type
-
Style
2-Storey
See what's nearby
Description
Welcome to 554 Seyton Drive, a move-in-ready freehold townhome in the heart of Bells Corners.This one stands out, and it starts with the lot: 120 feet deep, 50 feet wide, and irregularly shaped to give you more usable outdoor space than many detached homes. Its rare to find a yard like this at any price point, let alone this one.The oversized deck is perfect for hosting, while the fully fenced backyard has room for kids, pets, and friends to enjoy all day long. Inside, the main floor features a smart, flowing layout with a functional kitchen, cozy fireplace, comfortable living and dining spaces, as well as a powder room. Upstairs, you'll find three bedrooms and a full bath. The fully finished basement adds flexible space to work, play, or unwind, and the attached garage checks the final box for convenience. Whether you're starting out, scaling down, or investing wisely 554 Seyton Drive offers exceptional value and space in Ottawas west end.
Broker: MARILYN WILSON DREAM PROPERTIES INC.
MLS®#: X12125381
Property details
Parking:
3
Parking type:
-
Property type:
Att/Row/Twnhouse
Heating type:
Forced Air
Style:
2-Storey
MLS Size:
1100-1500 sqft
Lot front:
58 Ft
Lot depth:
116 Ft
Listed on:
May 5, 2025
Show all details
Rooms
| Level | Name | Size | Features |
|---|---|---|---|
Second | Bedroom 2 | 13.3 x 9.3 ft | |
Second | Bedroom 3 | 12.3 x 11.3 ft | |
Basement | Utility Room | 7.9 x 10.5 ft |
Show all
Instant estimate:
orto view instant estimate
$13,105
higher than listed pricei
High
$527,210
Mid
$502,105
Low
$477,000







