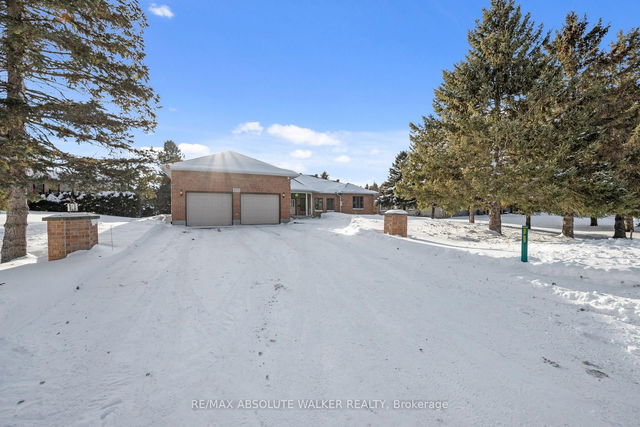Size
-
Lot size
33033 sqft
Street frontage
-
Possession
2025-05-30
Price per sqft
$473 - $568
Taxes
$7,347.91 (2024)
Parking Type
-
Style
2-Storey
See what's nearby
Description
This stunning all-brick, 4-bedroom home is situated in the highly desirable Manotick Estates. As you step inside, you'll be greeted by a grand foyer featuring a beautiful spiral staircase. The open-concept kitchen seamlessly flows into the family room, complete with a cozy gas fireplace and views of the private backyard. The formal living and dining rooms provide an ideal setting for sophisticated entertaining. The main level also includes a convenient office/den, a 2-piece bath, and a laundry room. Upstairs, the spacious primary bedroom offers a large walk-in closet and a luxurious ensuite complete with heated floors. Three additional generously sized bedrooms and a full bathroom complete the upper floor, which showcases elegant luxury laminate flooring in all bedrooms. The fully finished lower level includes a rec room, a workout area, and plenty of storage. Outside, you'll be captivated by the beautifully landscaped private yard, featuring a glass conservatory, a walk path to the bridge that runs over the ravine along the rear of the property. For recreational enjoyment, take advantage of the basketball court, or easily convert it into a pickleball court. Steps to an open field and park for more enjoyment. Generator ready to plug-in for essentials in-case of power outage(s) and no worrying about a sump pump as this home does need one due to the natural slop towards the ravine. This home offers a wealth of features and is perfectly located near Manotick Village, shopping, amenities, and schools.
Broker: RE/MAX HALLMARK SAM MOUSSA REALTY
MLS®#: X12069365
Property details
Parking:
10
Parking type:
-
Property type:
Detached
Heating type:
Forced Air
Style:
2-Storey
MLS Size:
2500-3000 sqft
Lot front:
140 Ft
Lot depth:
234 Ft
Listed on:
Apr 8, 2025
Show all details
Rooms
| Level | Name | Size | Features |
|---|---|---|---|
Lower | Exercise Room | 11.0 x 9.4 ft | |
Main | Dining Room | 13.6 x 12.9 ft | |
Second | Primary Bedroom | 17.4 x 12.9 ft |
Show all
Instant estimate:
orto view instant estimate
$21,587
lower than listed pricei
High
$1,467,284
Mid
$1,397,413
Low
$1,327,542







