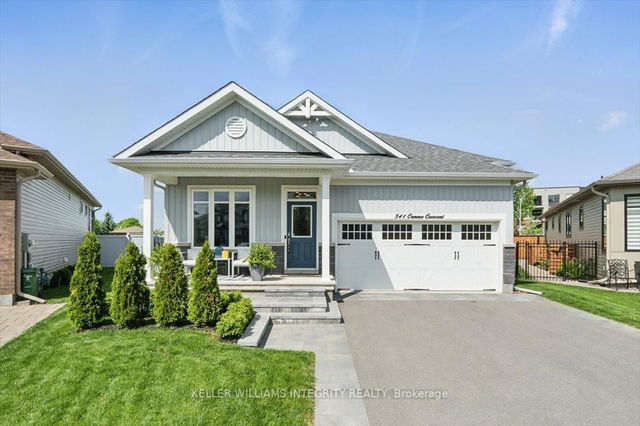Use our AI-assisted tool to get an instant estimate of your home's value, up-to-date neighbourhood sales data, and tips on how to sell for more.
3+2
bed3
bath6
parking1500 - 2000
sqftDetached
$1,199,900
For Sale
2 days
on site$1,199,900

Get Directions
Size
-
Lot size
-
Street frontage
-
Possession
Flexible
Price per sqft
$600 - $800
Taxes
$5,727.12 (2024)
Parking Type
-
Style
Bungalow
See what's nearby
Description
Welcome to 541 Cannes, an exceptional and custom-designed 5 bedroom, 3 bathroom eQ Homes Firestone model set on an oversized pie-shaped lot with no rear neighbours in a quiet, sought-after neighbourhood! This beautifully upgraded home, in immaculate condition, features a functional layout with soaring 11-foot ceilings, matte-finish maple hardwood floors, and expansive windows that fill the space with natural light. The inviting foyer, accented with a stunning wood feature wall, leads to two spacious bedrooms and a stylish full bathroom with quartz countertops and a designer wallpapered accent wall. At the heart of the home is a striking open-concept kitchen, dining, and living area, perfect for entertaining. The kitchen showcases two-toned shaker cabinetry, a 102" x 39" island, quartz countertops, tall uppers with crown moulding, soft-close drawers, a microwave drawer cabinet, a large pantry, and premium Fisher & Paykel appliances, including a double-drawer dishwasher. The living room features a cozy fireplace, custom shelving, and a wood accent wall. The oversized dining area - ideal for hosting - opens through patio doors to a private, fully fenced backyard with two large decks, two gazebos, lush green space, and three custom sheds. Tucked away for privacy, the primary suite includes a walk-in closet and a luxurious ensuite with radiant in-floor heating and matching finishes. A dedicated laundry room with access to the fully finished double-car garage with 220 plug for electric vehicle completes the main floor. The finished basement offers upgraded Berber carpet, a spacious family room, a 4th bedroom with walk-in closet, a 3-piece bathroom, a 5th bedroom (currently used as a gym), a large workshop, and ample storage. Outdoors, enjoy custom interlock, pot lights in the front and back, and a custom house number. This move-in ready home blends luxury, comfort, and thoughtful design - offering unbeatable value in a prime location.
Broker: KELLER WILLIAMS INTEGRITY REALTY
MLS®#: X12191412
Property details
Parking:
6
Parking type:
-
Property type:
Detached
Heating type:
Forced Air
Style:
Bungalow
MLS Size:
1500-2000 sqft
Lot front:
33 Ft
Lot depth:
133 Ft
Listed on:
Jun 3, 2025
Show all details
Instant estimate:
orto view instant estimate
$29,341
higher than listed pricei
High
$1,290,703
Mid
$1,229,241
Low
$1,167,779
Have a home? See what it's worth with an instant estimate
About 541 Cannes Crescent
Located at 541 Cannes Crescent, this Ottawa detached house is available for sale. 541 Cannes Crescent has an asking price of $1199900, and has been on the market since June 2025. This detached house has 3+2 beds, 3 bathrooms and is 1500-2000 sqft. Situated in Ottawa's Avalon neighbourhood, Notting Hill, Fallingbrook, Queenswood Heights and Orleans Village are nearby neighbourhoods.
For groceries or a pharmacy you'll likely need to hop into your car as there is not much near this detached house.
If you are reliant on transit, don't fear, 541 Cannes Cres, Ottawa has a public transit Bus Stop (PORTOBELLO / NANTES) a short distance away. It also has route close by.
- 4 bedroom houses for sale in Avalon
- 2 bedroom houses for sale in Avalon
- 3 bed houses for sale in Avalon
- Townhouses for sale in Avalon
- Semi detached houses for sale in Avalon
- Detached houses for sale in Avalon
- Houses for sale in Avalon
- Cheap houses for sale in Avalon
- 3 bedroom semi detached houses in Avalon
- 4 bedroom semi detached houses in Avalon






