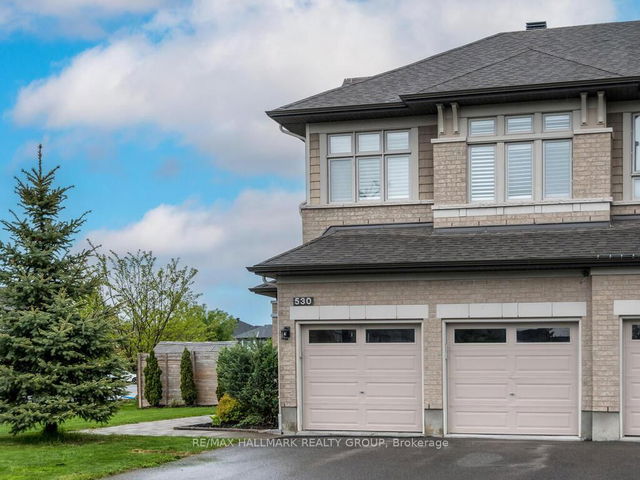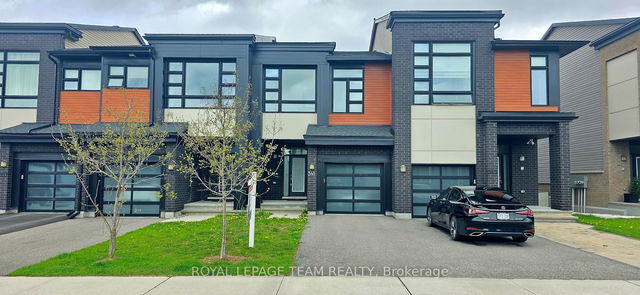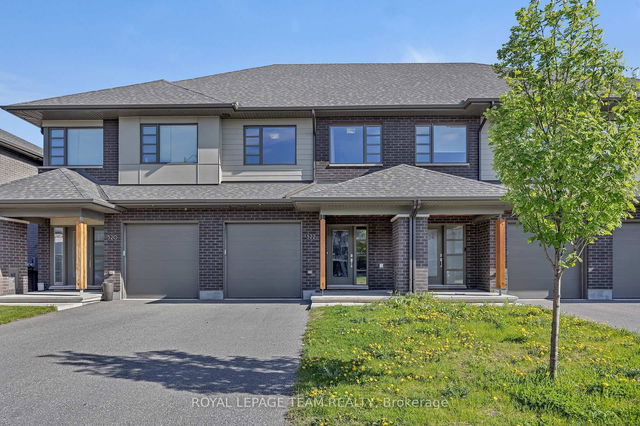Size
-
Lot size
5200 sqft
Street frontage
-
Possession
Flexible
Price per sqft
$413 - $550
Taxes
$5,016.43 (2025)
Parking Type
-
Style
2-Storey
See what's nearby
Description
Open House Sunday June 1st 2-4 p.m. Absolutely Stunning End Unit Townhome on a large lot in Riverside South! Don't miss this rare opportunity to own a beautifully upgraded end unit townhome on an oversized premium lot, featuring a double car garage in the heart of sought-after Riverside South! Offering over 2000 sq ft of stylish living space, this home boasts a bright, open-concept layout with 9-ft ceilings on the main floor. The kitchen is a chefs dream, complete with quartz countertops, stainless steel appliances, a walk-in pantry, and ample cabinetry. The hardwood staircase leads to a spacious upper level with a generous primary bedroom featuring a spa-like ensuite and walk-in closet. The versatile loft is perfect as a home office or additional family room. Enjoy the convenience of a second-floor laundry room. Gorgeous hardwood on the main and upper levels. California shutters throughout! The finished lower level offers a bright rec room with large windows ideal for a playroom or media space. Step outside to your beautifully landscaped backyard oasis, complete with an expansive deck, interlock patio, and wooden pergola - perfect for outdoor entertaining while still offering plenty of green space for kids and pets to play. Lots of storage inside and out with loft storage in the garage for seasonal equipment. Located near LRT, scenic walking trails, the areas many schools, and shopping this home truly has it all. A must-see property that wont last long!
Broker: RE/MAX HALLMARK REALTY GROUP
MLS®#: X12177432
Open House Times
Sunday, Jun 1st
2:00pm - 4:00pm
Property details
Parking:
6
Parking type:
-
Property type:
Att/Row/Twnhouse
Heating type:
Forced Air
Style:
2-Storey
MLS Size:
1500-2000 sqft
Lot front:
33 Ft
Lot depth:
93 Ft
Listed on:
May 28, 2025
Show all details
Rooms
| Level | Name | Size | Features |
|---|---|---|---|
Second | Laundry | 0.0 x 0.0 ft | |
Main | Dining Room | 11.5 x 10.0 ft | |
Second | Primary Bedroom | 15.0 x 12.2 ft |
Show all
Instant estimate:
orto view instant estimate
$10,368
higher than listed pricei
High
$877,136
Mid
$835,368
Low
$793,599
Have a home? See what it's worth with an instant estimate
Use our AI-assisted tool to get an instant estimate of your home's value, up-to-date neighbourhood sales data, and tips on how to sell for more.







