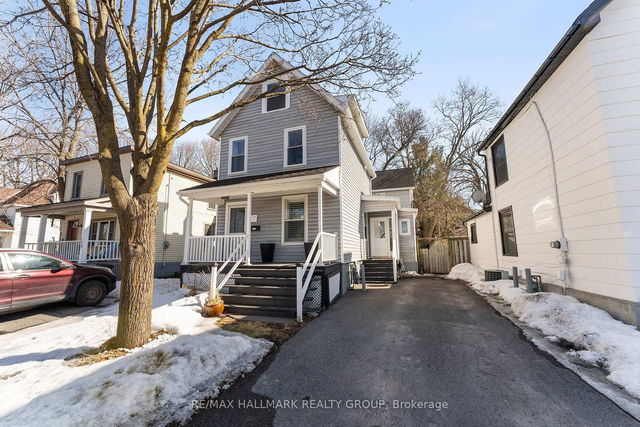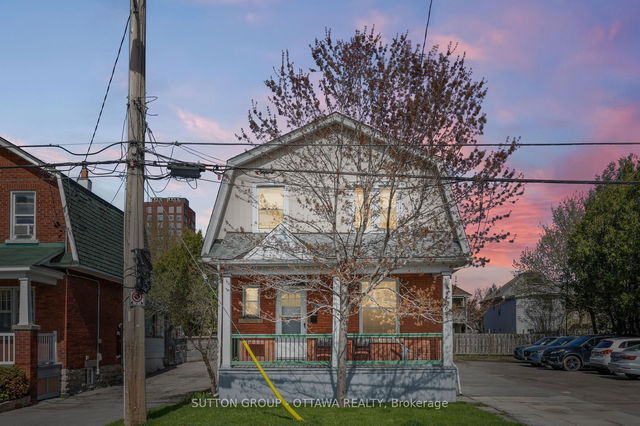Size
-
Lot size
7848 sqft
Street frontage
-
Possession
Other
Price per sqft
$549 - $732
Taxes
$7,306.91 (2024)
Parking Type
-
Style
2-Storey
See what's nearby
Description
Discover one of Westboro's best-kept secrets a charming and surprisingly spacious home on a beautifully treed 48 x 163.5 lot backing directly onto Clare Park. This hidden gem may appear modest from the street, but it offers incredible space, functionality, and lifestyle features inside and out. The main floor includes an open-concept living and dining area, a full bathroom, and large kitchen with a breakfast bar, perfect for casual dining.. A bright, west-facing family room features a gas fireplace and a wall of windows overlooking the private backyard oasis. Upstairs, you'll find three bedrooms and a 3-piece bathroom. The primary bedroom, nestled among the treetops, offers serene, leafy views - it feels like your very own forest retreat. The lower level has great versatility, with a hobby room that doubles as a guest suite, abundant storage, and space for a home gym or office. The real showstopper is the backyard. A large deck is ideal for relaxing summer evenings, while the cabin at the back of the property offers a sauna, a rustic outdoor shower for post-sauna rinsing, and private deck - your own wellness retreat and spa at home. Step through the back gate into Clare Park or stroll to Westboro's shops, excellent schools, and convenient transit. Small in footprint but big on lifestyle, this home delivers beyond expectations.
Broker: ROYAL LEPAGE TEAM REALTY
MLS®#: X12151899
Property details
Parking:
4
Parking type:
-
Property type:
Detached
Heating type:
Forced Air
Style:
2-Storey
MLS Size:
1500-2000 sqft
Lot front:
48 Ft
Lot depth:
163 Ft
Listed on:
May 15, 2025
Show all details
Rooms
| Level | Name | Size | Features |
|---|---|---|---|
Main | Kitchen | 12.3 x 11.6 ft | |
Main | Dining Room | 11.7 x 9.2 ft | |
Lower | Laundry | 17.8 x 12.7 ft |
Show all
Instant estimate:
orto view instant estimate
$10,073
higher than listed pricei
High
$1,163,477
Mid
$1,108,073
Low
$1,052,669
Have a home? See what it's worth with an instant estimate
Use our AI-assisted tool to get an instant estimate of your home's value, up-to-date neighbourhood sales data, and tips on how to sell for more.







