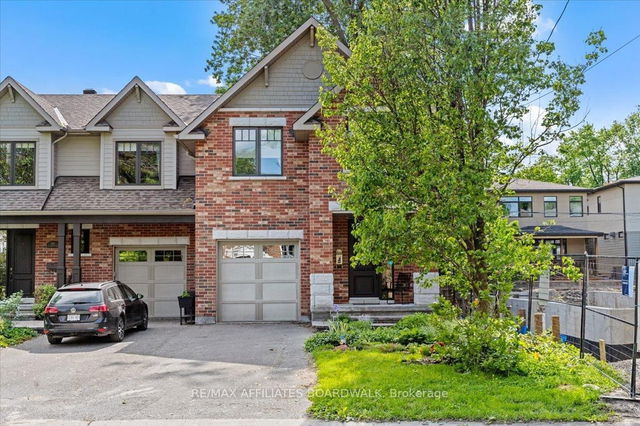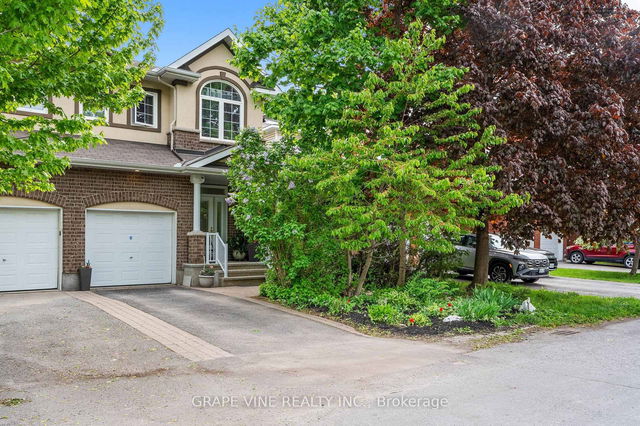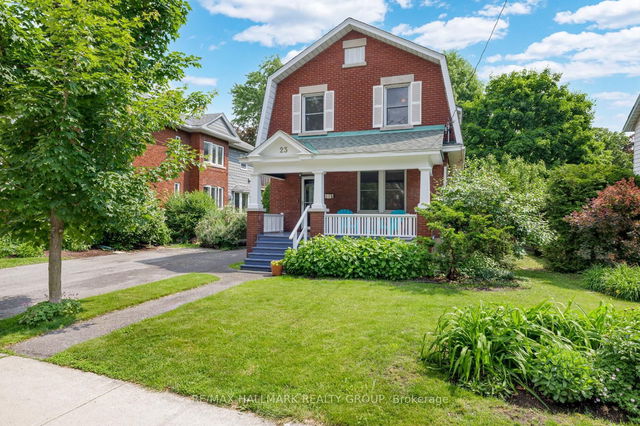Size
-
Lot size
4158 sqft
Street frontage
-
Possession
30-59 days
Price per sqft
$612 - $817
Taxes
$10,305 (2025)
Parking Type
-
Style
2-Storey
See what's nearby
Description
Beautifully designed by Urban Edge Developments, this 3-bedroom semi is perfectly situated in the heart of vibrant Westboro. The open-concept layout is flooded with natural light and showcases high-end finishes and thoughtful craftsmanship throughout. The spacious primary suite features a luxurious ensuite and a generous walk-in closet. Hardwood flooring extends across the upper level, adding warmth and character. The fully finished basement includes a convenient powder room - ideal for hosting. Step outside to enjoy the low maintenance, fully-fenced yard, complete with a deck and interlock patio. All just steps from Westboro's trendy restaurants, boutiques, and top-rated schools. This is one you wont want to miss!
Broker: RE/MAX AFFILIATES BOARDWALK
MLS®#: X12215396
Property details
Parking:
3
Parking type:
-
Property type:
Semi-Detached
Heating type:
Forced Air
Style:
2-Storey
MLS Size:
1500-2000 sqft
Lot front:
37 Ft
Lot depth:
109 Ft
Listed on:
Jun 12, 2025
Show all details
Rooms
| Level | Name | Size | Features |
|---|---|---|---|
Second | Laundry | 7.5 x 5.9 ft | |
Lower | Recreation | 19.9 x 34.8 ft | |
Main | Foyer | 8.3 x 22.6 ft |
Show all
Instant estimate:
orto view instant estimate
$4,889
higher than listed pricei
High
$1,291,279
Mid
$1,229,789
Low
$1,168,300
Have a home? See what it's worth with an instant estimate
Use our AI-assisted tool to get an instant estimate of your home's value, up-to-date neighbourhood sales data, and tips on how to sell for more.







