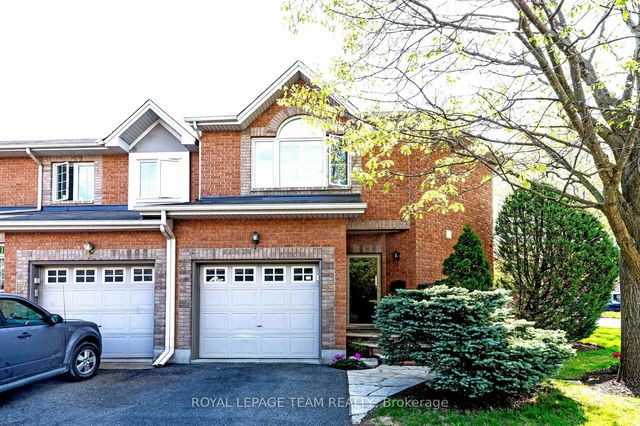Open House Sunday May 25th 2-4pm. Step into Greystone Village, a riverside haven where nature, architecture, and community spirit entwine in one of Ottawa's most walkable neighbourhoods! This 3-storey townhome offers turnkey luxury with richly-toned hardwood floors, floor-to-ceiling windows, and sun-filled layout. Flowing from the open-concept living and dining space, the kitchen features stainless steel appliances, granite island, pantry, and direct access to a private terrace with natural gas BBQ hookup. Upstairs, the spacious primary includes a decadent ensuite and double closets, joined by a second bedroom, full bath and laundry closet. On the entry level, a bright third bedroom/home office adds flexibility, along with a powder room and inside access to the garage. The lower level provides immense storage. Surrounded by vibrant parks, groomed ski trails, and scenic cycling paths, we invite you to unmatched access to Ottawa's best outdoor lifestyle plus a short stroll to cafés, markets and everything downtown has to offer. This is a master-planned LEED-ND community. Association fee of $120/monthly covers snow removal and maintenance of the lane.





