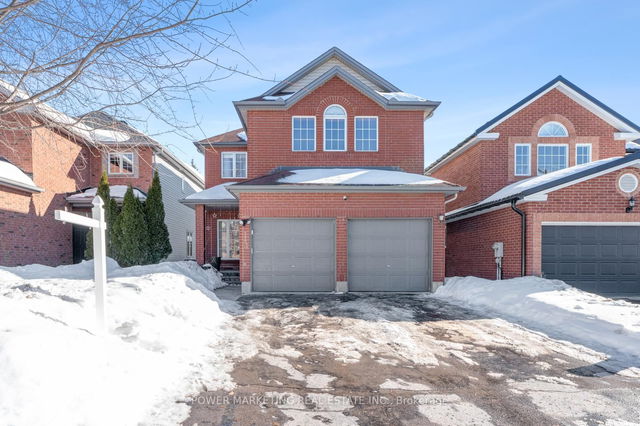Size
-
Lot size
5432 sqft
Street frontage
-
Possession
Flexible
Price per sqft
$510 - $638
Taxes
$7,892.76 (2024)
Parking Type
-
Style
2-Storey
See what's nearby
Description
Welcome to this exquisite Claridge Kingsborough model, a STUNNING 5-bedroom, 4-bathroom executive residence offering over 3200 sqft. of refined living space. Set on a PREMIUM LOT w/NO REAR NEIGHBOURS, this impeccably maintained original-owner home is nestled in a tranquil setting w/a beautifully landscaped, PRIVATE backyard oasis featuring a rebuilt pressure-treated deck (22), stone patio porch(22), garden shed, & professionally cleaned vinyl siding & interlock (24).The main level showcases rich oak HARDWOOD & Tile flooring, intricate CROWN moulding throughout the home! Decorative fluted posts, and a beautifully flowing open-concept layout. A grand two-sided gas fireplace w/custom oak trim connects the inviting family room & eat-in kitchen(15), which boasts premium STONE countertops, stainless steel appl, breakfast bar, California shutters w/3" louvres & walk-out access to the serene rear yard. A formal living and dining room with Hunter Douglas silhouette blinds adds timeless sophistication. The main floor also features laundry, powder room & access to a true 2-car garage w/a natural gas heater & built-in PVC shelving. Venture up the HARDWOOD Staircase to the luxurious primary retreat which includes a serene sitting area, walk-in closet & a spa-inspired 5-piece ensuite w/step-up soaker tub, oversized shower & dual sinks w/Stone Countertop. Three more generous size bedrooms, one used as a fully furnished office(included), share a pristine full bath. The finished basement offers a spacious rec room, 5th bedroom, 3P bath & insulated flooring. Upgrades: Furnace(21) & AC Amana Modulating System(21), HWT-75-gallon(24), Roof w/30 year warranty(12), central vac(20), Life Breath HRV System & Dehumidifier(serviced 24), Parging(23), pot lights, new paint, popcorn ceiling removed, interlock landscaping at front w/beautiful lighting at front & back of house! Ideal location close to LRT, parks, schools, shopping, hospitals, NRC, CSIS, CMHC & bike paths.
Broker: ROYAL LEPAGE PERFORMANCE REALTY
MLS®#: X12137366
Property details
Parking:
6
Parking type:
-
Property type:
Detached
Heating type:
Forced Air
Style:
2-Storey
MLS Size:
2000-2500 sqft
Lot front:
33 Ft
Lot depth:
132 Ft
Listed on:
May 9, 2025
Show all details
Rooms
| Level | Name | Size | Features |
|---|---|---|---|
Main | Kitchen | 11.7 x 10.8 ft | |
Main | Dining Room | 14.6 x 8.6 ft | |
Second | Bedroom 4 | 11.0 x 10.1 ft |
Show all
Instant estimate:
orto view instant estimate
$6,676
lower than listed pricei
High
$1,331,740
Mid
$1,268,324
Low
$1,204,907







