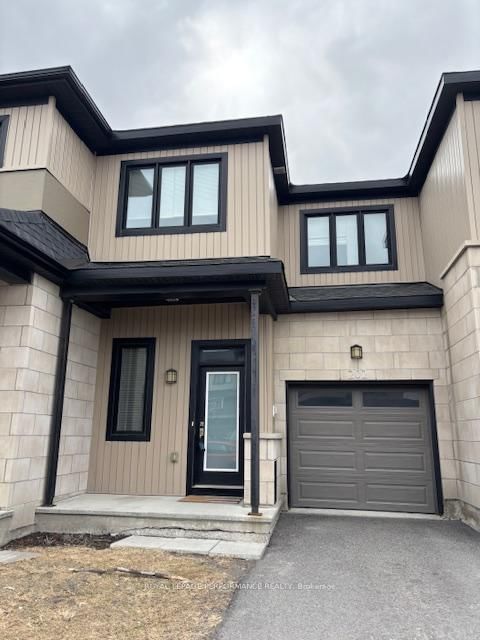Size
-
Lot size
1379 sqft
Street frontage
-
Possession
2025-08-01
Price per sqft
$403 - $550
Taxes
$3,398.57 (2024)
Parking Type
-
Style
3-Storey
See what's nearby
Description
Built in 2023, this is a beautiful 2-bedroom, 2.5-bathroom corner-unit townhouse located in the sought-after Bridlewood Trails community. The home is filled with natural light throughout the day and offers a thoughtful layout across three levels.The first floor features a welcoming foyer and a laundry room that connects directly to the garage, which is equipped with a garage door opener for added convenience.On the main floor, you'll find a spacious open-concept living area with hardwood flooring throughout. The modern kitchen is fitted with granite countertops and stainless steel appliances, flowing seamlessly into a bright dining area and a cozy living space. A stylish powder room and a large corner balcony complete this level, offering the perfect place to relax or entertain.Upstairs, the third floor includes a generous primary bedroom with its own ensuite, a second bedroom, and another full bathroom. Both bedrooms enjoy an unbeatable street view. A beautiful front lawn adds to the charm of this home and offers a delightful view, especially during the summer months.This home is perfect for a family looking for a lifestyle of comfort and convenience, situated close to shopping centres, schools, and other amenities. The property will be available for move-in on August 1st.
Broker: HOME RUN REALTY INC.
MLS®#: X12122470
Property details
Parking:
2
Parking type:
-
Property type:
Att/Row/Twnhouse
Heating type:
Forced Air
Style:
3-Storey
MLS Size:
1100-1500 sqft
Lot front:
30 Ft
Lot depth:
42 Ft
Listed on:
May 3, 2025
Show all details
Rooms
| Level | Name | Size | Features |
|---|---|---|---|
Third | Primary Bedroom | 9.5 x 14.5 ft | |
Ground | Other | 11.0 x 20.3 ft | |
Second | Kitchen | 9.3 x 11.0 ft |
Show all
Instant estimate:
orto view instant estimate
$5,968
higher than listed pricei
High
$641,516
Mid
$610,968
Low
$580,419







