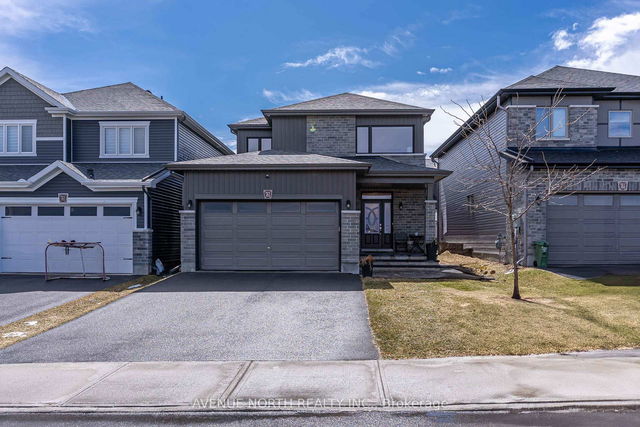Size
-
Lot size
3467 sqft
Street frontage
-
Possession
Flexible
Price per sqft
$396 - $495
Taxes
$5,368.75 (2024)
Parking Type
-
Style
2-Storey
See what's nearby
Description
Welcome to 51 Aridus Crescent, a smart & stylish family home in EdenWylde with over $100K in upgrades! This beautifully designed 3-bed + loft, 2.5-bath residence offers 2,132 sq ft of beautifully designed above-ground living space with 9ft ceilings on the main and 2nd levels, enjoying no rear neighbours, while backing onto a pond and community park with walking trails. Step inside to a dedicated dining room and a bright, open-concept living area. The thoughtfully designed kitchen features high-end stainless steel appliances, a spacious island, ample cabinetry, a pantry, and a breakfast nook with direct outdoor access. The cozy family room, complete with a gas fireplace and large windows, floods the space with natural light, creating an inviting atmosphere. Smart technology has been integrated throughout, including WiFi-enabled lighting, a smart thermostat, and fully automated blinds in the family room. Upstairs, the primary bedroom offers a walk-in closet and a luxurious 5-pce ensuite with a freestanding tub, dual vanities, and a glass-enclosed step-in shower. Two additional well-sized bedrooms, a versatile loft space that can serve as a fourth bedroom, or office, and a convenient upper-level laundry room complete the second floor. The finished basement extends the living space with a large recreation area, an electric fireplace, and a rough-in for a full bathroom, which is currently fitted with a hair-washing sink. A flexible room, currently used as a hair salon, can easily be converted to an additional bedroom or living space. Outside, the private backyard is ideal for entertaining, featuring a gazebo-covered deck, a stone-finished outdoor dining area, and a hot tub, all set against the backdrop of a peaceful pond and scenic walking trails. Located in one of Stittsville's most desirable communities, this home is just minutes from top-rated schools, parks, shopping, and dining, offering both convenience and an exceptional lifestyle. Some photos vitually staged.
Broker: ENGEL & VOLKERS OTTAWA
MLS®#: X12004861
Property details
Parking:
6
Parking type:
-
Property type:
Detached
Heating type:
Forced Air
Style:
2-Storey
MLS Size:
2000-2500 sqft
Lot front:
35 Ft
Lot depth:
98 Ft
Listed on:
Mar 6, 2025
Show all details







