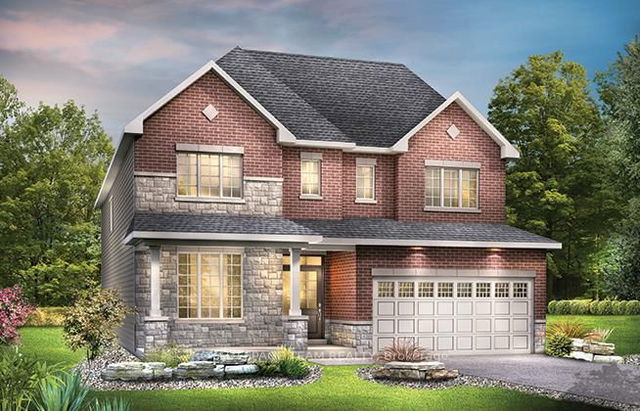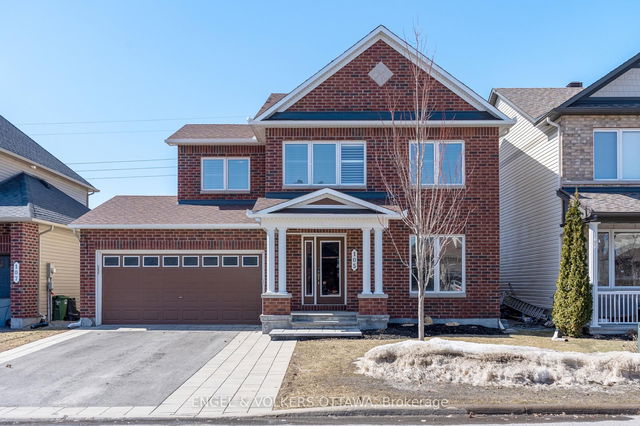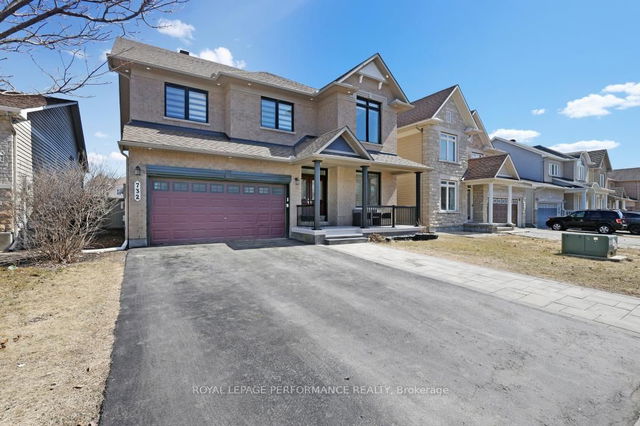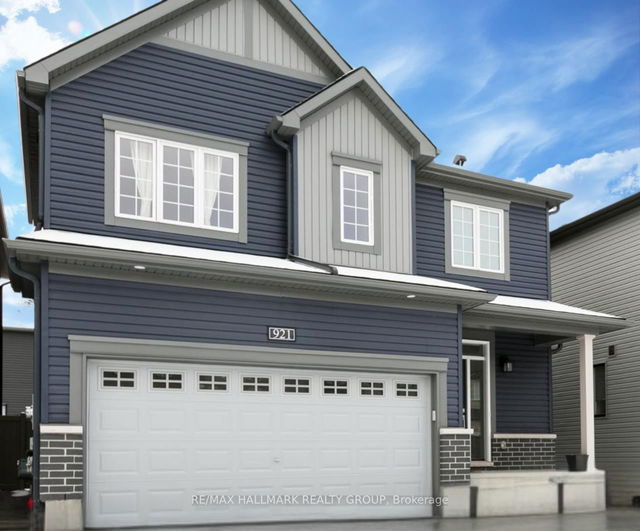Size
-
Lot size
3956 sqft
Street frontage
-
Possession
2025-09-11
Price per sqft
-
Taxes
-
Parking Type
-
Style
2-Storey
See what's nearby
Description
The Frontenac is a 4-bedroom detached Single Family Home with a walk-in closet in each bedroom. The main floor has a den right off the foyer - ideal for a home office - a formal dining room, big kitchen nook, mudroom off the double-car garage and much more. Avalon Vista! Conveniently situated near Tenth Line Road - steps away from green space, future transit, and established amenities of our master-planned Avalon community. Avalon Vista boasts an existing community pond, multi-use pathways, nearby future parks, and everyday conveniences. Flooring: Hardwood, Carpet & Tile. September 11th 2025 occupancy!
Broker: ROYAL LEPAGE TEAM REALTY
MLS®#: X11966846
Property details
Parking:
4
Parking type:
-
Property type:
Detached
Heating type:
Forced Air
Style:
2-Storey
MLS Size:
-
Lot front:
43 Ft
Lot depth:
92 Ft
Listed on:
Feb 11, 2025
Show all details
Rooms
| Level | Name | Size | Features |
|---|---|---|---|
Main | Kitchen | 13.4 x 9.0 ft | Hardwood Floor, Fireplace |
Main | Breakfast | 13.4 x 11.4 ft | |
Second | Bedroom 3 | 17.2 x 12.1 ft | Hardwood Floor |
Show all
Instant estimate:
orto view instant estimate
$42,294
higher than listed pricei
High
$1,125,803
Mid
$1,072,194
Low
$1,018,584






