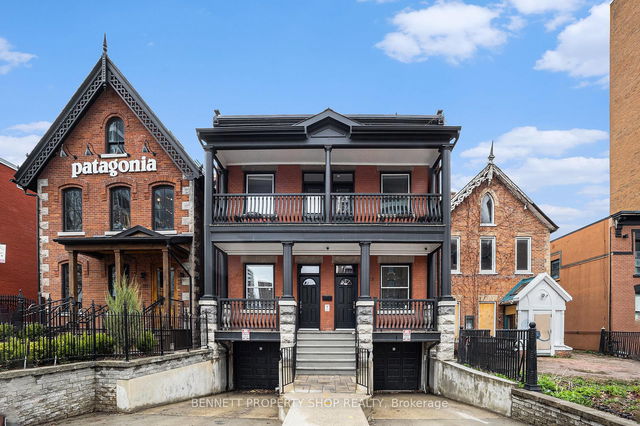Size
-
Lot size
3572 sqft
Street frontage
-
Possession
Immediate
Price per sqft
$450 - $600
Taxes
$8,757.98 (2024)
Parking Type
-
Style
2 1/2 Storey
See what's nearby
Description
Brimming with charm and character, this inviting, red brick family home is awaiting its next chapter! Perfectly situated in the heart of the Glebe, within a stone's throw of Patterson Creek, this centre hall home features gleaming hardwood floors, period trim, and thoughtful updates throughout its years. The generous living room is accented by windows at front overlooking the covered porch as well as onto the backyard, trimmed by charming display built-ins and window seat. With plate rail details, windows on two sides and a darling display case, the formal dining room is a delightful space for formal dinners. Smartly designed with maximizing space and functionality in mind, the kitchen offers views onto the yard and access to the back covered porch. On the second level, the primary bedroom provides a generous layout and views onto the street front. The three additional bedrooms and family bathroom complete this level. Dreaming of more living space? Bring your imagination to the attic level and expand the living space within. Sun splashed yard with south and west exposure onto its patio and green space. Strolling distance to Bank Street shops and amenities as well as numerous coveted schools, nearby green spaces and parks, paths along the Canal, easy access to downtown, this character rich home awaits! No conveyance of any written offers prior to Monday May 12th at noon with minimum 6 hour irrevocable.
Broker: COLDWELL BANKER RHODES & COMPANY
MLS®#: X12127184
Property details
Parking:
Yes
Parking type:
-
Property type:
Detached
Heating type:
Radiant
Style:
2 1/2 Storey
MLS Size:
1500-2000 sqft
Lot front:
38 Ft
Lot depth:
94 Ft
Listed on:
May 6, 2025
Show all details
Rooms
| Level | Name | Size | Features |
|---|---|---|---|
Main | Dining Room | 15.2 x 10.9 ft | |
Third | Other | 30.1 x 26.3 ft | |
Main | Living Room | 22.1 x 12.2 ft |
Show all
Instant estimate:
orto view instant estimate
$69,980
higher than listed pricei
High
$1,018,374
Mid
$969,880
Low
$921,386







