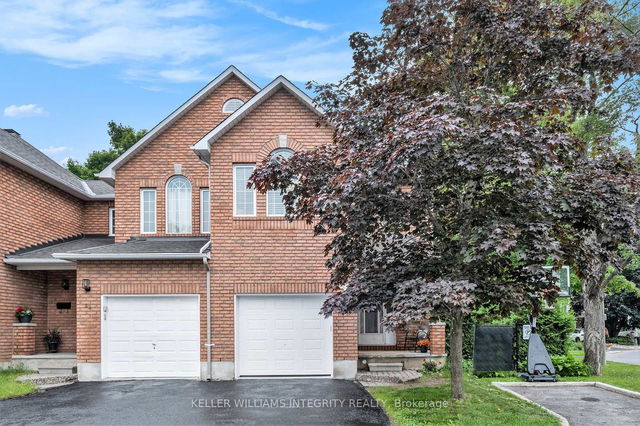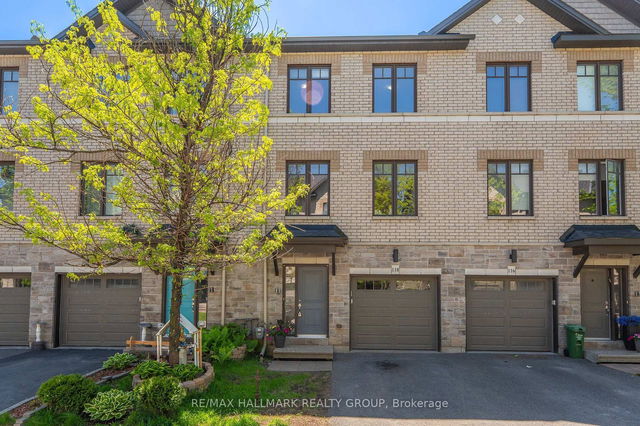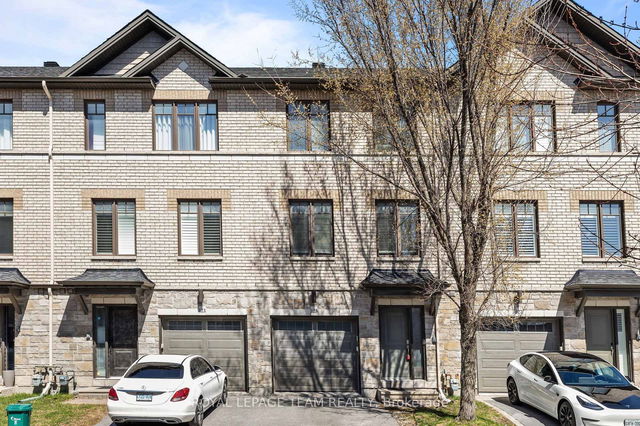Size
-
Lot size
2714 sqft
Street frontage
-
Possession
60-89 days
Price per sqft
$307 - $410
Taxes
$3,825 (2024)
Parking Type
-
Style
2-Storey
See what's nearby
Description
Upgraded Builders Model Townhome with an attached 1 car garage in Blackburn Hamlet.Discover this beautifully upgraded former builder model townhome nestled in the sought-after community of Blackburn Hamlet. Boasting timeless hardwood floors throughout and an open-concept main floor, this home combines comfort with modern elegance. The bright and airy living space is anchored by large windows that flood the home with natural light and a cozy gas fireplace perfect for relaxing or entertaining. The heart of the home is the stylishly updated kitchen with pot lights & new light fixtures is designed with both functionality and aesthetics in mind. Thoughtfully renovated bathrooms, including a luxurious ensuite, add to the homes refined appeal. Upstairs, you'll find three spacious bedrooms ideal for families, guests, or a home office. The basement has a finished rec room, unfinished workshop/furnace room, laundry room & cold storage with plenty of storage space. Step outside to your private, fenced backyard oasis featuring an above-ground pool perfect for enjoying warm summer evenings with friends and family. Located just 20 minutes east of downtown Ottawa & 15 minutes to Orleans, this home offers the perfect blend of suburban tranquility and urban convenience. A must-see property in a vibrant, family-friendly neighborhood. There is a Homeowner's Association Fee of $233 monthly that covers common areas and road maintenance/snow removal.
Broker: KELLER WILLIAMS INTEGRITY REALTY
MLS®#: X12233976
Property details
Parking:
2
Parking type:
-
Property type:
Att/Row/Twnhouse
Heating type:
Forced Air
Style:
2-Storey
MLS Size:
1500-2000 sqft
Lot front:
23 Ft
Listed on:
Jun 19, 2025
Show all details
Rooms
| Level | Name | Size | Features |
|---|---|---|---|
Second | Primary Bedroom | 16.4 x 14.2 ft | |
Main | Living Room | 11.2 x 9.8 ft | |
Main | Dining Room | 9.8 x 9.6 ft |
Show all
Instant estimate:
orto view instant estimate
$1,793
lower than listed pricei
High
$643,866
Mid
$613,206
Low
$582,545
Have a home? See what it's worth with an instant estimate
Use our AI-assisted tool to get an instant estimate of your home's value, up-to-date neighbourhood sales data, and tips on how to sell for more.







