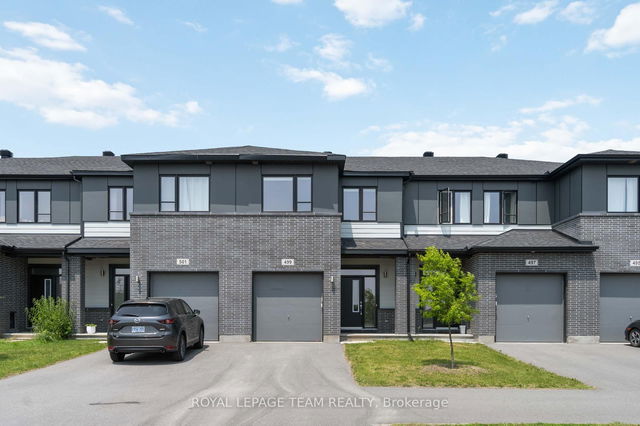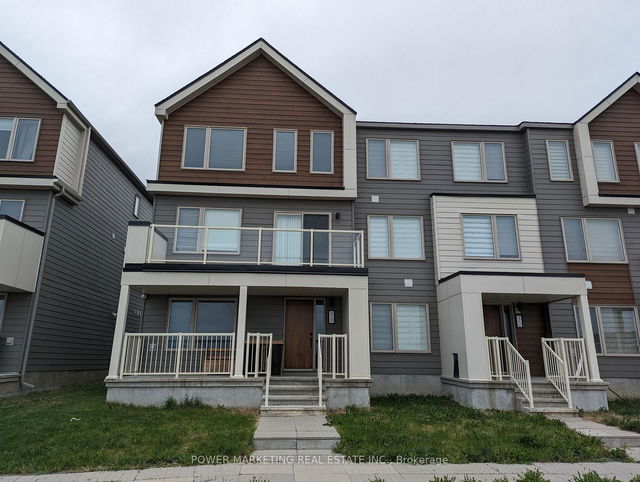Size
-
Lot size
2129 sqft
Street frontage
-
Possession
Flexible
Price per sqft
$284 - $355
Taxes
$4,460 (2025)
Parking Type
-
Style
2-Storey
See what's nearby
Description
Welcome to 499 Cope Drive! A meticulously maintained, move-in ready Cardel townhome in the family-friendly Blackstone community. This Cardinal Model with Elevation A offers OVER 2,300 SQ/FT of finished living space. The main floor boasts 9-ft ceilings, hardwood flooring throughout, and an open-concept layout ideal for modern living. The sun-filled living room flows seamlessly into a chefs kitchen featuring granite counters, upgraded cabinetry, stainless steel appliances, and a large island. Upstairs, you'll find a spacious loft, convenient 2nd-floor laundry, a large linen closet, and 3 generous bedrooms, including a primary suite with a luxurious ensuite with a HUGE shower. The fully finished basement offers extra living space and an electric fireplace. Enjoy a private, fenced backyard perfect for entertaining. Located across from a school and close to parks, shopping, and transit, this home also includes Tarion warranty coverage. A true blend of space, style, and convenience don't miss it!
Broker: ROYAL LEPAGE TEAM REALTY
MLS®#: X12218095
Property details
Parking:
3
Parking type:
-
Property type:
Att/Row/Twnhouse
Heating type:
Forced Air
Style:
2-Storey
MLS Size:
2000-2500 sqft
Lot front:
20 Ft
Lot depth:
106 Ft
Listed on:
Jun 13, 2025
Show all details
Rooms
| Level | Name | Size | Features |
|---|---|---|---|
Second | Primary Bedroom | 13.2 x 13.0 ft | |
Second | Bedroom 3 | 9.5 x 10.9 ft | |
Main | Dining Room | 15.3 x 9.7 ft |
Show all
Instant estimate:
orto view instant estimate
$10,197
higher than listed pricei
High
$756,102
Mid
$720,097
Low
$684,092
Have a home? See what it's worth with an instant estimate
Use our AI-assisted tool to get an instant estimate of your home's value, up-to-date neighbourhood sales data, and tips on how to sell for more.







