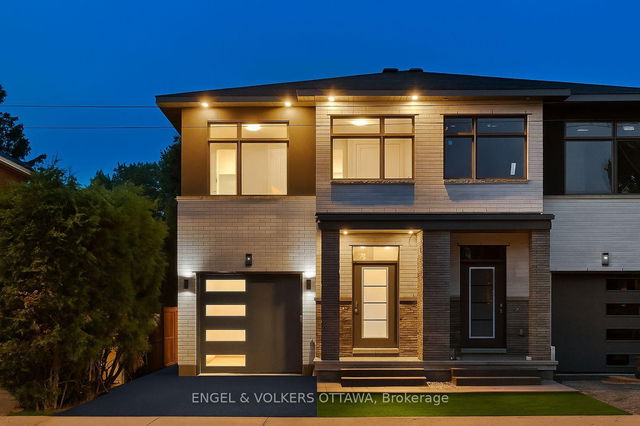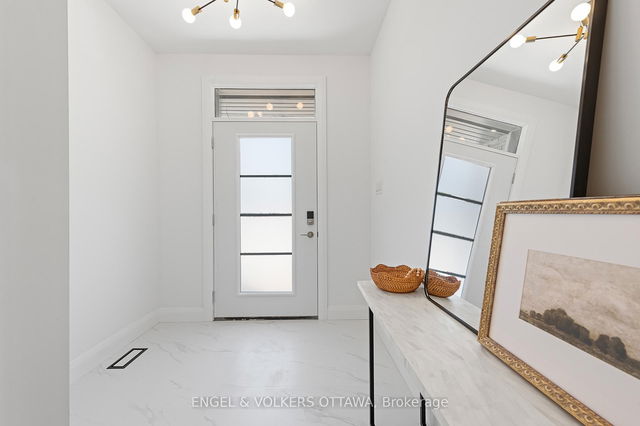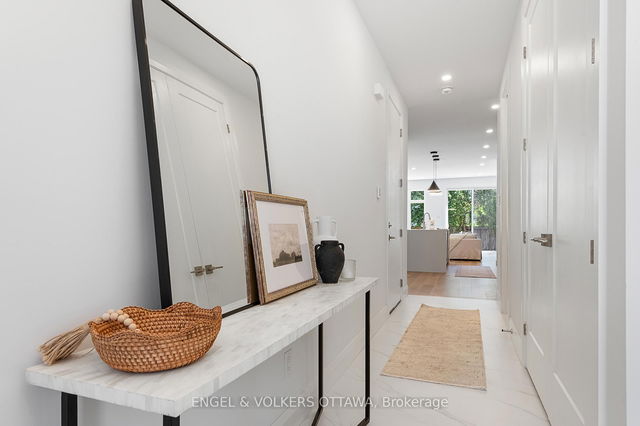Use our AI-assisted tool to get an instant estimate of your home's value, up-to-date neighbourhood sales data, and tips on how to sell for more.
491 Highcroft Avenue



+30
3+1
bed4
bath2
parking1500 - 2000
sqftSemi-Detached
$1,590,900
For Sale
8 hours
on site$1,590,900

Get Directions
Size
-
Lot size
2454 sqft
Street frontage
-
Possession
Flexible
Price per sqft
$795 - $1,061
Taxes
-
Parking Type
-
Style
2-Storey
See what's nearby
Description
Welcome to 491 Highcroft Avenue, a newly constructed semi-detached home with premium aluminum siding, located in the heart of Westboro. This elegant residence has premium finishes across 2,354 square feet of total finished living space with a heated driveway, rough-in for an EV charger, and high-efficiency systems. This home offers an unparalleled lifestyle surrounded by top-rated schools, parks, local cafes, & boutique shopping. Step inside to a bright, airy main level where wide-plank hardwood flooring flows seamlessly throughout the living space. The welcoming foyer features heated large-format marble-look tiles & a sleek glass-inset front door. The living room is anchored by a stunning floor-to-ceiling charcoal tile gas fireplace & luxurious floating staircase, while expansive picture windows frame the landscaped backyard, creating a perfect backdrop for everyday living and entertaining. The gourmet kitchen is a chef's dream, boasting flat-panel cabinetry in a sleek grey finish, light wood accents, premium stainless steel appliances, and a statement waterfall island with a built-in sink and dishwasher. Upstairs, the primary suite offers treetop views, a calming neutral palette, heated floors, and an en suite featuring a double vanity with vessel sinks, a frameless glass shower, and a soaker tub. Two additional bedrooms with oversized windows and a second full bathroom with a floating vanity and glass-enclosed tub and shower provide comfort and convenience for family living. A dedicated laundry room on this level adds practical ease to daily routines. The fully finished lower level with heated floors extends the home's living space, featuring a bright room with recessed lighting and deep windows. A versatile bedroom, a three-piece bathroom with a frameless glass shower, and a storage area complete this level. This brand-new, never-lived-in home is move-in ready, offering a rare opportunity to own a stunning residence in one of Ottawa's most desirable communities.
Broker: ENGEL & VOLKERS OTTAWA
MLS®#: X12233955
Property details
Parking:
2
Parking type:
-
Property type:
Semi-Detached
Heating type:
Forced Air
Style:
2-Storey
MLS Size:
1500-2000 sqft
Lot front:
24 Ft
Lot depth:
100 Ft
Listed on:
Jun 19, 2025
Show all details
Instant estimate:
orto view instant estimate
$7,729
lower than listed pricei
High
$1,662,330
Mid
$1,583,171
Low
$1,504,013
Have a home? See what it's worth with an instant estimate
About 491 Highcroft Avenue
491 Highcroft Avenue is an Ottawa semi detached house for sale. 491 Highcroft Avenue has an asking price of $1590900, and has been on the market since June 2025. This semi detached house has 3+1 beds, 4 bathrooms and is 1500-2000 sqft. 491 Highcroft Avenue resides in the Ottawa Westboro neighbourhood, and nearby areas include Carlington, Highland Park, Wellington Village and Glabar Park.
For groceries or a pharmacy you'll likely need to hop into your car as there is not much near this semi detached house.
If you are reliant on transit, don't fear, there is a Bus Stop (CHURCHILL / AVONDALE) a 3-minute walk.
- 4 bedroom houses for sale in Westboro
- 2 bedroom houses for sale in Westboro
- 3 bed houses for sale in Westboro
- Townhouses for sale in Westboro
- Semi detached houses for sale in Westboro
- Detached houses for sale in Westboro
- Houses for sale in Westboro
- Cheap houses for sale in Westboro
- 3 bedroom semi detached houses in Westboro
- 4 bedroom semi detached houses in Westboro
- There are no active MLS listings right now. Please check back soon!



