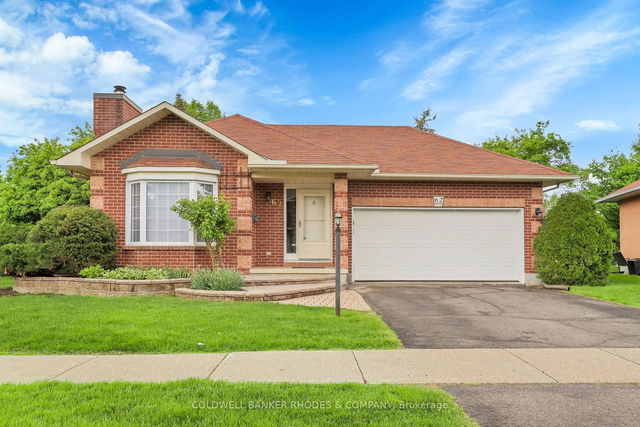Size
-
Lot size
4202 sqft
Street frontage
-
Possession
2025-06-19
Price per sqft
$415 - $553
Taxes
$3,785.44 (2024)
Parking Type
-
Style
2-Storey
See what's nearby
Description
This well-built house is an excellent choice for a family with young kids, practical but appreciating the true comfort. The parents will have an impressive master bedroom with an ensuite 4-piece bathroom, large walk-in closet and a separate vanity space. The children's bedrooms are spacious and well-lit, with a shared 3-piece bathroom. An above-ground heated saltwater pool promises extended seasonal fun. The family can enjoy time together in the comfortable living room and dining area. The breakfast nook overlooking the pool, creating a holiday atmosphere every morning. The finished basement provides flexible living space ideal for a gym, recreation room, or workshop to suit your lifestyle. The house is situated in a well-established neighborhood, where most neighbors have lived for a long time, embodying the famous Canadian spirit of friendliness and mutual support. All four school boards provide transportation from the area to designated schools. Special attention to French-speaking families: the area is served by the excellent full-cycle French public school Maurice Lapointe and one of the best French schools in Ottawa, Paul-Desmarais, which is part of the French Catholic board. Surrounded by mature trees, with several trails just minutes from the house, this area is one of the rare parts of Ottawa where walking is as enjoyable as driving. With numerous shops and other establishments easily accessible by car and three bus stops nearby, the neighborhood offers the tranquility and charm of the countryside combined with convenient access to all amenities and services.***Sellers are motivated***
Broker: TRU REALTY
MLS®#: X11981659
Property details
Parking:
6
Parking type:
-
Property type:
Detached
Heating type:
Forced Air
Style:
2-Storey
MLS Size:
1500-2000 sqft
Lot front:
40 Ft
Lot depth:
104 Ft
Listed on:
Feb 21, 2025
Show all details
Rooms
| Level | Name | Size | Features |
|---|---|---|---|
Main | Kitchen | 11.0 x 8.1 ft | |
Second | Bedroom 3 | 12.3 x 9.8 ft | |
Second | Bedroom 2 | 14.1 x 9.5 ft |
Show all
Instant estimate:
orto view instant estimate
$19,932
higher than listed pricei
High
$892,324
Mid
$849,832
Low
$807,341
Have a home? See what it's worth with an instant estimate
Use our AI-assisted tool to get an instant estimate of your home's value, up-to-date neighbourhood sales data, and tips on how to sell for more.







