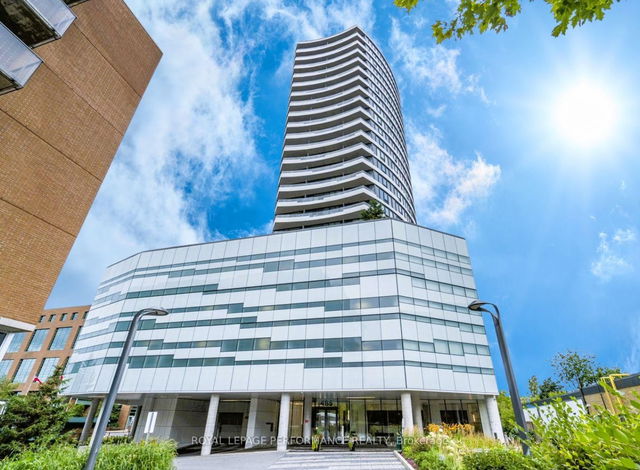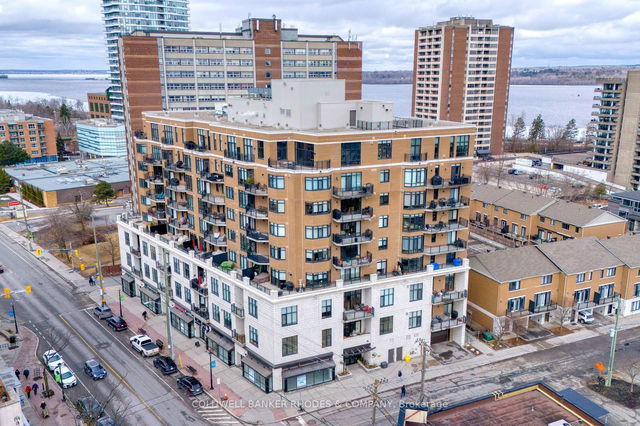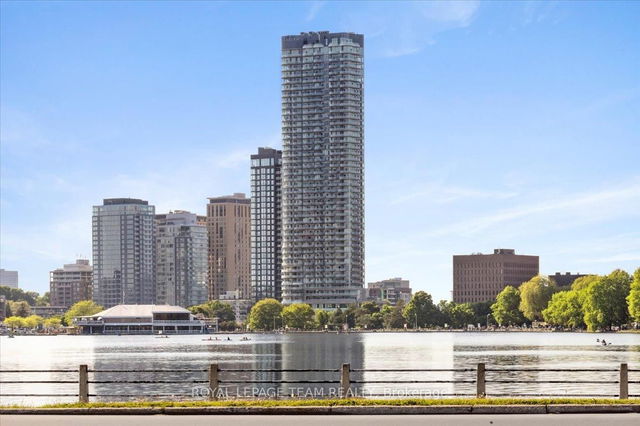Maintenance fees
$602.09
Locker
Owned
Exposure
NW
Possession
Immediate
Price per sqft
$650 - $741
Taxes
$4,777.92 (2024)
Outdoor space
Balcony, Patio
Age of building
7 years old
See what's nearby
Description
Elevate your lifestyle with this impeccably presented 11th-floor ONE BEDROOM + DEN suite in the heart of coveted Westboro. Enjoy a modern open design with north-west views, including views of the Ottawa River & its stunning sunsets. The 768 sq ft suite features elevated ceilings, hardwood floors, and expansive wall-to-wall windows flooding the space with natural light. Kitchen boasts sleek quartz counters, marble backsplash, stainless steel appliances & cupboards with a white, high-gloss finish. The peninsula offers a 3-person breakfast bar, which seamlessly integrates the living/dining area. The living room has plenty of natural light from the floor-to-ceiling windows and patio doors, connecting to the spacious 74 sq ft private balcony that has decking tiles, suitable for all seasons. Tranquil bedroom with stunning floor-to-ceiling window views and custom blinds, connects to the walk-in closet with built-in shelving. 4-pce bath with granite vanity and tile floor. The den provides a perfect space for a home office or guest room with double-mirrored closet doors. In-suite laundry in a secluded closet. Upperwest's prime location is within steps to greenspace, river pathways, Westboro's vibrant main street with its excellent restaurants, cafes, shops, & a bustling farmers market right across the street. Storage locker and parking space included. Exceptional amenities, including a 5,400 sq ft urban terrace on the sixth floor with a reflective pool, loungers, a fireplace and gas BBQs. Contemporary lounge to entertain, a private dining room with a kitchen, a state-of-the-art fitness facility, bike storage, and a guest suite. Condo Fee includes heating/cooling. Hydro & Water: $70 total per month on average. Building is LEED certified. *Some photos are virtually staged.
Broker: ROYAL LEPAGE PERFORMANCE REALTY
MLS®#: X12141870
Property details
Neighbourhood:
Parking:
Yes
Parking type:
Underground
Property type:
Condo Apt
Heating type:
Forced Air
Style:
Apartment
Ensuite laundry:
Yes
Corp #:
OCSCC-1021
MLS Size:
700-799 sqft
Listed on:
May 12, 2025
Show all details
Rooms
| Name | Size | Features |
|---|---|---|
Bathroom | 8.8 x 4.8 ft | |
Den | 9.4 x 9.0 ft | |
Living Room | 12.8 x 11.4 ft |
Show all
Instant estimate:
orto view instant estimate
$2,490
higher than listed pricei
High
$547,564
Mid
$521,490
Low
$495,415
Have a home? See what it's worth with an instant estimate
Use our AI-assisted tool to get an instant estimate of your home's value, up-to-date neighbourhood sales data, and tips on how to sell for more.
Bike Storage
BBQ Permitted
Gym
Rec Room
Elevator
Party Room
Included in Maintenance Fees
Heat







