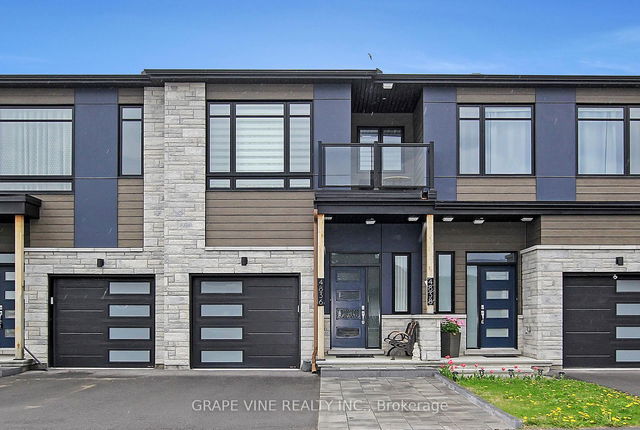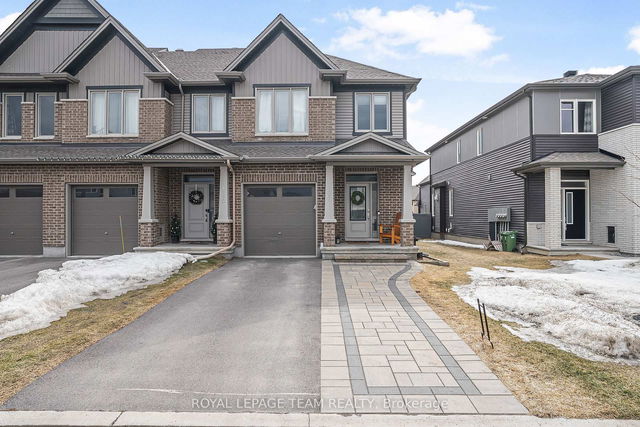Size
-
Lot size
608 sqft
Street frontage
-
Possession
Flexible
Price per sqft
$280 - $350
Taxes
$3,798.65 (2024)
Parking Type
-
Style
2-Storey
See what's nearby
Description
Pristine 2190 sq.ft of living space, custom townhome located in Kanata with many upgrades. 3 + 1 bedroom, 3.5 bathrooms. Open concept main floor with gleaming hardwood flooring. Beautiful kitchen with large island perfect for entertaining, featuring quartz countertops and GE Cafe appliances. The second floor boasts a large primary bedroom with oversized windows along with a private balcony and a walk-in closet. The inviting ensuite has a quartz double vanity with a gorgeous glass shower. 2 additional bedrooms on the second floor along with a full bathroom. The laundry is conveniently located on the 2nd floor. The fully finished basement features a rec room, a full bathroom and 1 additional bedroom. Central A/C along with humidifier. There is no hot water tank rental, this was paid in full. Fully interlocked front with matching steps leading to porch, allowing for an additional car to be parked. The backyard is fully fenced and partially landscaped for a nice private retreat.
Broker: GRAPE VINE REALTY INC.
MLS®#: X12115419
Property details
Parking:
2
Parking type:
-
Property type:
Att/Row/Twnhouse
Heating type:
Forced Air
Style:
2-Storey
MLS Size:
2000-2500 sqft
Lot front:
5 Ft
Lot depth:
105 Ft
Listed on:
May 1, 2025
Show all details
Rooms
| Level | Name | Size | Features |
|---|---|---|---|
Basement | Recreation | 17.5 x 10.9 ft | |
Second | Bedroom | 8.9 x 14.3 ft | |
Main | Kitchen | 10.0 x 15.0 ft |
Show all
Instant estimate:
orto view instant estimate
$16,054
higher than listed pricei
High
$750,807
Mid
$715,054
Low
$679,301







