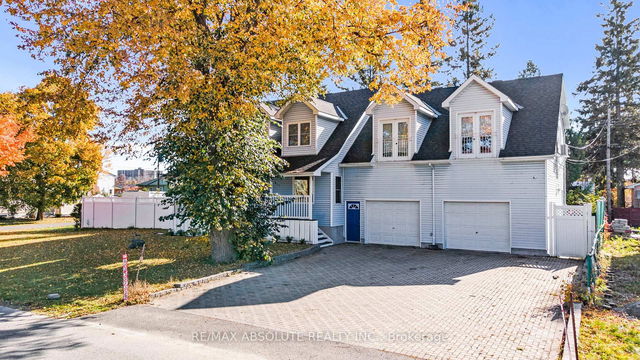Size
-
Lot size
9000 sqft
Street frontage
-
Possession
Flexible
Price per sqft
$343 - $400
Taxes
$7,833 (2024)
Parking Type
-
Style
2-Storey
See what's nearby
Description
Welcome to this spacious and versatile family home, thoughtfully designed for comfort, functionality, and multi-generational living. Enjoy your morning coffee on the charming front porch before stepping into the bright main level, which features a dedicated home office, dining room, and an updated chefs kitchen with quartz countertops, ample cabinetry, and peninsula seating. The open-concept living space is filled with natural light and opens to a large backyard oasis with interlock patio and hot tub perfect for entertaining. Upstairs, you'll find four generous bedrooms, including a primary suite with walk-in closet, ensuite, and private deck access. A large family room with hardwood flooring and kitchenette offers added flexibility for extended family or guests, complemented by a second powder room and access to the upper deck. Bonus: the large family room is an ideal space for a home business or creative retreat, plus main-floor laundry, powder room, and a double-car garage with inside entry.This home offers space, style, and endless possibilities for todays modern family. This is one of the few potential development lots in the area offering a 100X90 corner lot, located in the central location of St. Claire Gardens, close to top-rated schools, hospitals, parks, shopping, grocery stores, and public transit including Phase 2 LRT Baseline Station. Easy access to Algonquin College, College Square, Merivale shopping, and the 417. Other room in basement is Storage; furnaces (2) and roof (2018); Generac Generator (2024) maintenance $299/year. Some photos virtually staged.
Broker: RE/MAX ABSOLUTE REALTY INC.
MLS®#: X12077926
Property details
Parking:
9
Parking type:
-
Property type:
Detached
Heating type:
Forced Air
Style:
2-Storey
MLS Size:
3000-3500 sqft
Lot front:
100 Ft
Lot depth:
90 Ft
Listed on:
Apr 11, 2025
Show all details
Rooms
| Level | Name | Size | Features |
|---|---|---|---|
Main | Powder Room | 5.5 x 4.2 ft | |
Main | Foyer | 9.3 x 6.9 ft |
Instant estimate:
orto view instant estimate
$4,819
lower than listed pricei
High
$1,254,835
Mid
$1,195,081
Low
$1,135,327





