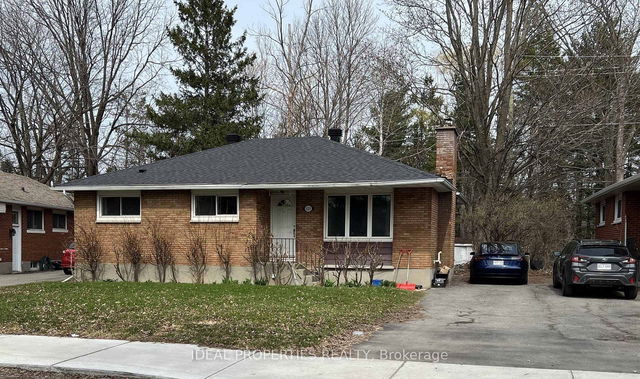Size
-
Lot size
7482 sqft
Street frontage
-
Possession
Other
Price per sqft
$473 - $645
Taxes
$4,772.15 (2024)
Parking Type
-
Style
Bungalow
See what's nearby
Description
Welcome to 48 Glenridge, a beautifully maintained bungalow in prime location, on a large 75x100ft lot, with a nanny suite with separate entrance. Walk into hardwood floors and mid century modern vibes with classic wood trims and accents, exuding warmth and charm. Built in shelving and cabinets finish off the living and dining rooms perfectly. These spaces get great natural light with huge windows allowing light to fill the space. Kitchen has eat-in space with custom built in bench. Freshly painted through the main level, this is a great opportunity to move in and enjoy the space. Finished basement contains a very useful office area/flex room with pot lights, as well as a large rec room ready to be a play area or entertainment space. Backyard has modern covered porch to be able to enjoy the outdoors regardless of rain or bugs. Attached nanny suite, with separate exterior entrance, is rare 2 level, with above grade kitchen and living space/bedroom, along with a bathroom and living space in the lower level. This location is steps away from Hiking Area, Merivale Mall, public transit. Conveniently close to many schools, Algonquin College, and all the amenities Hunt Club Rd and Merivale have to offer. Get in quick, this won't last long. No conveyance of offers until 7:00 PM on Monday March 17. Open House March 16th from 2-4pm
Broker: RE/MAX HALLMARK REALTY GROUP
MLS®#: X12018635
Property details
Parking:
3
Parking type:
-
Property type:
Detached
Heating type:
Forced Air
Style:
Bungalow
MLS Size:
1100-1500 sqft
Lot front:
74 Ft
Lot depth:
99 Ft
Listed on:
Mar 14, 2025
Show all details







