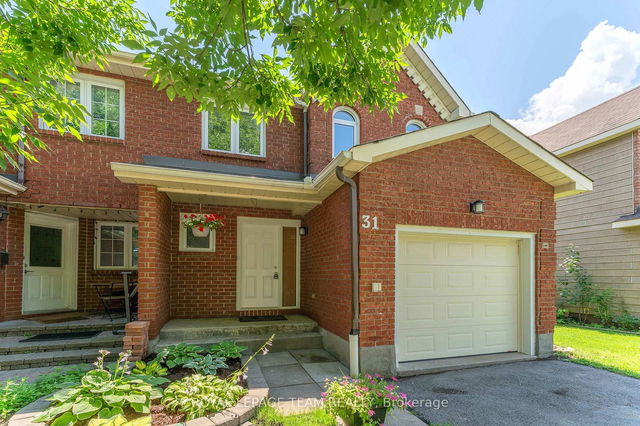Size
-
Lot size
1784 sqft
Street frontage
-
Possession
2025-06-19
Price per sqft
$433 - $591
Taxes
$3,640 (2024)
Parking Type
-
Style
2-Storey
See what's nearby
Description
Welcome to 48 Bermondsey Way a stunning townhome nestled in Kanata's vibrant new master-planned community, Connections. Perfect for first-time buyers, this 3 bed, 2.5 bath home offers modern living in a growing, neighbourhood close to parks, transit, shopping, and the Canadian Tire Centre - with quick and easy access to HWY 417 for commuting downtown. Enjoy the bright and airy open-concept main floor with 9-ft ceilings and stunning engineered-hardwood flooring throughout. The spacious kitchen is ideal for entertaining, featuring a large eat-in island, eye-catching hexagon tile backsplash, quartz countertops, modern cabinetry, and stainless steel appliances. Upstairs, the spacious primary bedroom includes a walk-in closet and a luxurious ensuite with quartz counters and a glass shower enclosure with beautiful tile surround. Two additional bedrooms and a full main bathroom offer plenty of space for growing families or guests. The finished basement adds even more living space, with a large rec. room and a bonus office - perfect for working from home or future conversion to a bathroom (rough-in included). Outside, enjoy summer BBQs in your fully fenced backyard with a patio and gazebo - ready for relaxing and entertaining. A stylish, low-maintenance home in a prime Kanata location - perfect for your first step into the market. Don't miss out!
Broker: HOUSESIGMA INC
MLS®#: X12098213
Property details
Parking:
3
Parking type:
-
Property type:
Att/Row/Twnhouse
Heating type:
Forced Air
Style:
2-Storey
MLS Size:
1100-1500 sqft
Lot front:
21 Ft
Lot depth:
83 Ft
Listed on:
Apr 23, 2025
Show all details
Rooms
| Level | Name | Size | Features |
|---|---|---|---|
Main | Kitchen | 14.4 x 8.9 ft | |
Second | Bathroom | 8.2 x 7.3 ft | |
Main | Foyer | 4.3 x 8.3 ft |
Show all
Instant estimate:
orto view instant estimate
$9,823
higher than listed pricei
High
$692,814
Mid
$659,823
Low
$626,832







