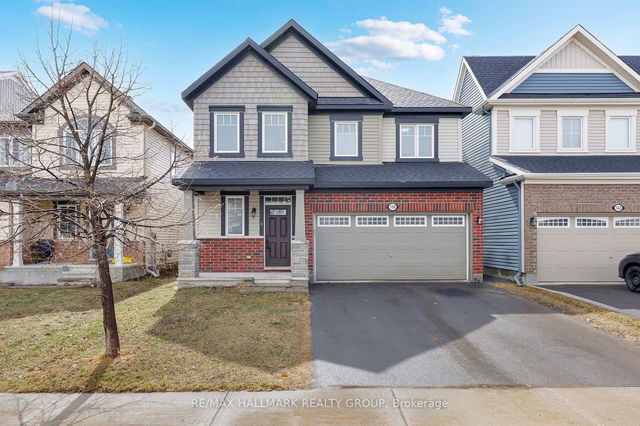Size
-
Lot size
3791 sqft
Street frontage
-
Possession
Flexible
Price per sqft
$415 - $553
Taxes
$5,070 (2024)
Parking Type
-
Style
2-Storey
See what's nearby
Description
This spacious 4-bedroom detached home features large bedrooms, a sun-filled main level, three full baths & one powder bath, & a fully finished basement with plenty of flex space for many uses. The main floor offers thoughtfully designed spaces, including the large open-plan kitchen & eating area with an island with a granite waterfall countertop, touchless faucet, upgraded 42" cabinets with/ crown molding in a warm wood tone, stainless appliances, and an adjacent eating area with patio-door access to the south-east facing backyard. The inviting living room features a cozy gas fireplace with a custom stone surround. Upstairs, find four generously sized bedrooms, including a spacious principal retreat with a full ensuite bath and abundant closet space. Three additional bedrooms, a full family bath, and a laundry room complete the space. The finished basement includes a spacious family room, an ESA-certified home theatre system, a full bath, and plenty of storage and additional living space for all ages. Upgrades total more than 85 K throughout. Two-car garage with 220-volt ESA-certified EV charging, access to the foyer, and driveway parking for four cars. The house faces a park/conservation area, with plenty of green space for outdoor activities and entertaining all ages. Modern exterior with an upgraded elevation and sophisticated exterior lighting. Minutes from top-rated schools, parks, and all needs and wants. 2 years remaining on the Tarion Warranty. Call to view!
Broker: COLDWELL BANKER SARAZEN REALTY
MLS®#: X12134281
Property details
Parking:
5
Parking type:
-
Property type:
Detached
Heating type:
Forced Air
Style:
2-Storey
MLS Size:
1500-2000 sqft
Lot front:
36 Ft
Lot depth:
105 Ft
Listed on:
May 8, 2025
Show all details
Rooms
| Level | Name | Size | Features |
|---|---|---|---|
Second | Primary Bedroom | 18.1 x 12.4 ft | |
Second | Bedroom 3 | 9.6 x 9.2 ft | |
Second | Bathroom | 6.0 x 11.8 ft |
Show all
Instant estimate:
orto view instant estimate
$12,536
higher than listed pricei
High
$884,558
Mid
$842,436
Low
$800,314







