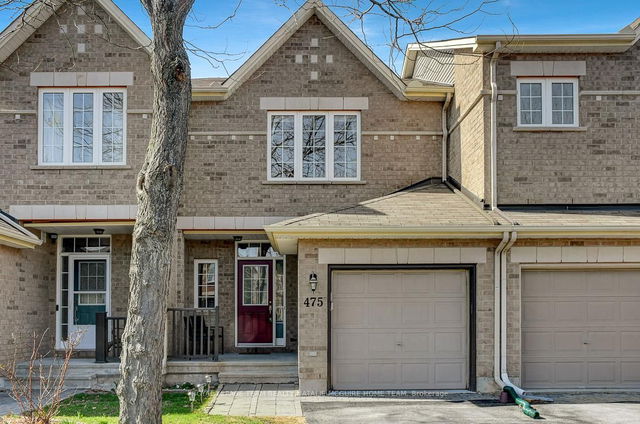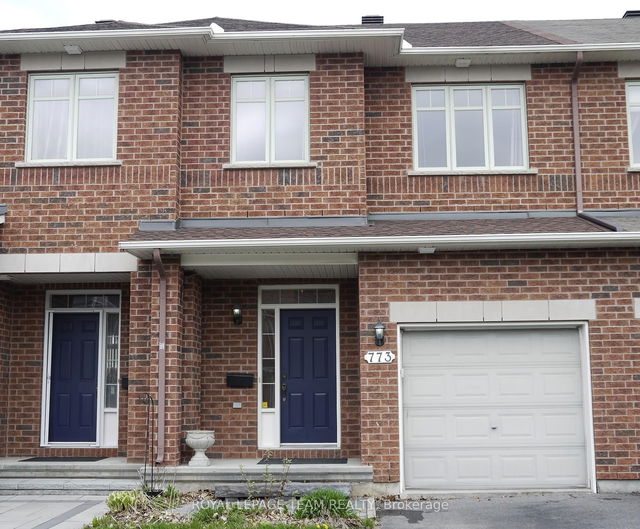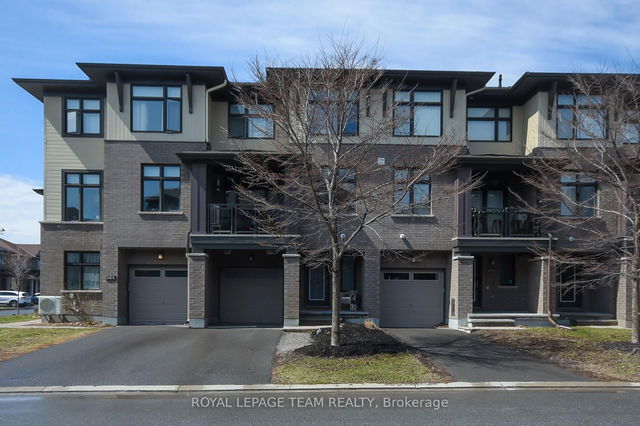Size
-
Lot size
2163 sqft
Street frontage
-
Possession
Flexible
Price per sqft
$400 - $545
Taxes
$3,781 (2025)
Parking Type
-
Style
2-Storey
See what's nearby
Description
Tucked down a tree-lined street in a mature part of popular Riverside South, charming Urbandale townhome offers curb appeal & thoughtful updates throughout! Welcoming covered front porch provides the perfect spot to sit & enjoy the outdoors while attached garage is outfitted with paneling & ceiling racks for efficient storage. Sunken foyer sets tone for warm & inviting interior - modern palette of soft warm whites & earthy tones complement the dark hardwood floors. Natural light floods open concept layout through large living room window, enhanced by high-end automated blinds that allow for both sheer and total coverage. Formal dining room provides space for gatherings and seamlessly connects to spacious kitchen through pass-through window. Kitchen boasts contemporary shaker style cabinetry, abundant storage & cooking surface & sightlines over main level. On top level, elegant double door entry leads to primary suite with large walk in closet & access to cheater ensuite bathroom featuring elongated vanity & shower-tub combo. Two additional well-proportioned bedrooms complete this level creating space for guests and/or home office. Fully finished basement extends living area with bright recreation room anchored by cozy gas fireplace + includes rough-in for future full bathroom. Private backyard features large walk-out deck, partial fencing & deep lot complete with garden beds & storage shed. Many recent big-ticket updates HVR system (2023), furnace (2021), A/C (2020) & more! Prime location offers convenience and walkability minutes to new retail plaza, future core hub + LRT. Friendly neighbourhood is peppered with parks, schools & scenic walking paths!
Broker: ROYAL LEPAGE TEAM REALTY NATALIE MCGUIRE HOME TEAM
MLS®#: X12116043
Property details
Parking:
3
Parking type:
-
Property type:
Att/Row/Twnhouse
Heating type:
Forced Air
Style:
2-Storey
MLS Size:
1100-1500 sqft
Lot front:
19 Ft
Lot depth:
107 Ft
Listed on:
May 1, 2025
Show all details
Rooms
| Level | Name | Size | Features |
|---|---|---|---|
Second | Primary Bedroom | 13.4 x 10.8 ft | |
Second | Bedroom 2 | 14.7 x 9.7 ft | |
Main | Dining Room | 11.0 x 6.8 ft |
Show all
Instant estimate:
orto view instant estimate
$7,228
higher than listed pricei
High
$637,485
Mid
$607,128
Low
$576,772







