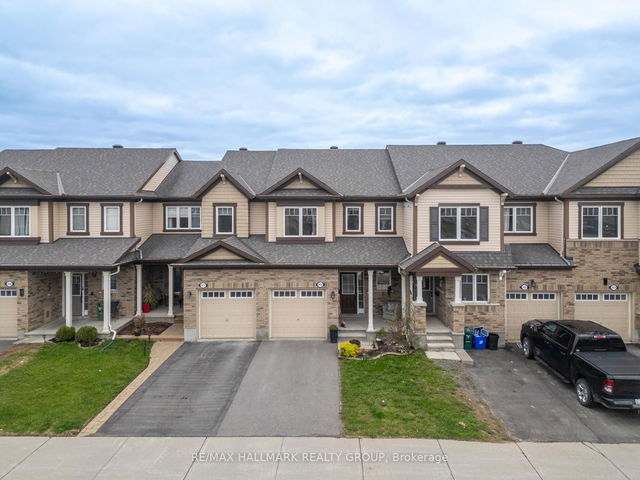Size
-
Lot size
1886 sqft
Street frontage
-
Possession
2025-05-30
Price per sqft
$433 - $591
Taxes
$3,467 (2024)
Parking Type
-
Style
2-Storey
See what's nearby
Description
Beautifully maintained 3-bedroom, 2.5 bathroom family home in popular Half Moon Bay Barrhaven! Freshly painted, turn-key, and low maintenance with a bright and airy functional layout with upgrades throughout. Main floor offers open concept living with hardwood floors, a dedicated dining area, cozy living room, kitchen with granite counters and lots of cupboard space with included stainless steel appliances. Upstairs, find a generous primary bedroom with a walk-in closet and an ensuite bathroom including upgraded stone counters and a glass shower. Two additional spacious bedrooms and a family bathroom complete the upper level. Fully finished lower level with luxury vinyl plank offers a cozy family room + storage/laundry. Powder room conveniently located next to the inside entry to the single car garage with driveway parking for one + interlocked front walkway. The fully fenced backyard is stamped concrete, offering a low-maintenance start to your future backyard oasis! Fantastic location close to parks, schools and shopping. Rough-in for a bathroom in the Basement.
Broker: SUTTON GROUP - OTTAWA REALTY
MLS®#: X12154726
Property details
Parking:
3
Parking type:
-
Property type:
Att/Row/Twnhouse
Heating type:
Forced Air
Style:
2-Storey
MLS Size:
1100-1500 sqft
Lot front:
23 Ft
Lot depth:
82 Ft
Listed on:
May 16, 2025
Show all details
Rooms
| Level | Name | Size | Features |
|---|---|---|---|
Second | Bathroom | 9.8 x 5.3 ft | |
Ground | Powder Room | 5.0 x 4.4 ft | |
Ground | Living Room | 12.5 x 5.3 ft |
Show all
Instant estimate:
orto view instant estimate
$122
lower than listed pricei
High
$682,372
Mid
$649,878
Low
$617,384
Have a home? See what it's worth with an instant estimate
Use our AI-assisted tool to get an instant estimate of your home's value, up-to-date neighbourhood sales data, and tips on how to sell for more.







