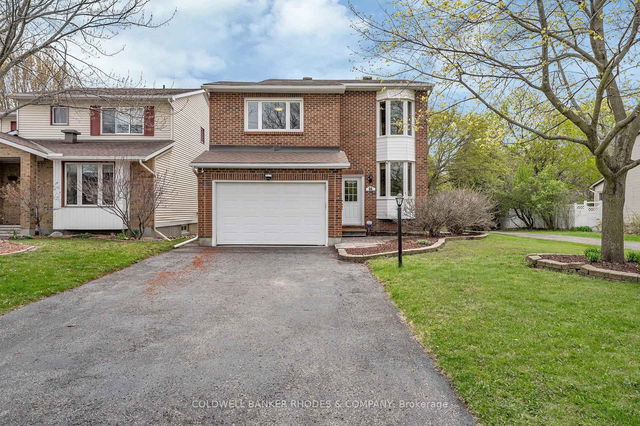Size
-
Lot size
3835 sqft
Street frontage
-
Possession
Flexible
Price per sqft
$400 - $533
Taxes
$5,190 (2024)
Parking Type
-
Style
2-Storey
See what's nearby
Description
Perfectly situated on a quiet crescent, surrounded by lush greenery and backing onto the walking path of Nepean Creek, this attractive Minto built Glenmont 3 model is a welcoming offering! Featuring generously proportioned rooms, bright windows, and a neutral palette throughout, this attractively presented home offers a comfortable and convenient lifestyle. Thoughtfully designed main floor layout features an open concept living and dining room accented by hardwood floors, wood burning fireplace and patio doors onto private yard. Attractively updated, the sunny kitchen offers generous counter and cupboard space, stainless steel appliances and a quaint breakfast nook with bay window. A conveniently located powder room, spacious foyer and inside entry to the attached garage complete the main floor. Situated above the garage, the family room offers a private space for relaxation, the potential of a fourth bedroom or generous home office space. Accented by a walk-in closet, 4 piece ensuite and bay window, the sizeable primary bedroom space is a quiet retreat. Two additional bedrooms, a double linen closet and main family bathroom complete this level. And still more living space exists on the lower level with two additional finished rooms: a den space perfect for the home gym or office and an secondary space suitable for a play area, art studio or any need for flexible space you might have. The laundry and a generous amount of storage complete this floor. Surrounded with tall hedges, the south facing backyard provides a private retreat to enjoy relaxation and sun. Gentek vinyl windows, Venmar HRV 2015, roof shingles 2018, owned gas HWT 2020. Within walking distance to primary and secondary schools, close proximity to a host of amenities, shopping, transit and recreation including General Burns outdoor pool and park, this well maintained and attractively updated home is sure to please! 24 hour irrevocable on offers.
Broker: COLDWELL BANKER RHODES & COMPANY
MLS®#: X12144092
Property details
Parking:
3
Parking type:
-
Property type:
Detached
Heating type:
Forced Air
Style:
2-Storey
MLS Size:
1500-2000 sqft
Lot front:
35 Ft
Lot depth:
108 Ft
Listed on:
May 13, 2025
Show all details
Rooms
| Level | Name | Size | Features |
|---|---|---|---|
Second | Primary Bedroom | 14.0 x 12.5 ft | |
Main | Kitchen | 12.2 x 8.1 ft | |
Main | Powder Room | 0.2 x 0.2 ft |
Show all
Instant estimate:
orto view instant estimate
$13,626
higher than listed pricei
High
$854,202
Mid
$813,526
Low
$772,850
Have a home? See what it's worth with an instant estimate
Use our AI-assisted tool to get an instant estimate of your home's value, up-to-date neighbourhood sales data, and tips on how to sell for more.







