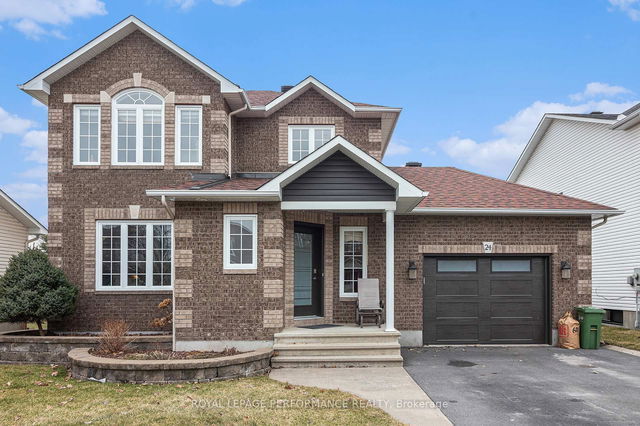Size
-
Lot size
4315 sqft
Street frontage
-
Possession
Other
Price per sqft
$292 - $365
Taxes
-
Parking Type
-
Style
2-Storey
See what's nearby
Description
Customize your home to fit your needs! Discover this beautifully designed 3-bedroom to-be-built home in the heart of Embrun, offering a functional and flexible layout to suit your lifestyle. For a limited time, the price includes a fully finished basement, featuring a spacious rec room, an additional bedroom, and a full bathroom, perfect for guests, a home office, or extra living space.On the second floor, enjoy a large flex room, ideal for a home office, playroom, or lounge. Looking for a 4th bedroom above grade? This home offers an optional 4-bedroom layout with a smaller flex space for added versatility. Clients have the option to modify the floor plan (pricing will adjust based on selections). Please note that not all of the Embrun models can be built on every lot, alternative home selections are subject to availability. Don't miss this incredible opportunity to build your dream home in Embrun! * Photos are of a similar model, not the Paisley.
Broker: RE/MAX ABSOLUTE WALKER REALTY
MLS®#: X12067687
Property details
Parking:
4
Parking type:
-
Property type:
Detached
Heating type:
Forced Air
Style:
2-Storey
MLS Size:
2000-2500 sqft
Lot front:
41 Ft
Lot depth:
105 Ft
Listed on:
Apr 7, 2025
Show all details
Rooms
| Level | Name | Size | Features |
|---|---|---|---|
Second | Primary Bedroom | 14.4 x 14.2 ft | |
Basement | Bedroom | 10.0 x 10.6 ft | |
Ground | Kitchen | 9.8 x 11.9 ft |
Show all
Instant estimate:
orto view instant estimate
$3,179
lower than listed pricei
High
$763,058
Mid
$726,721
Low
$690,385





