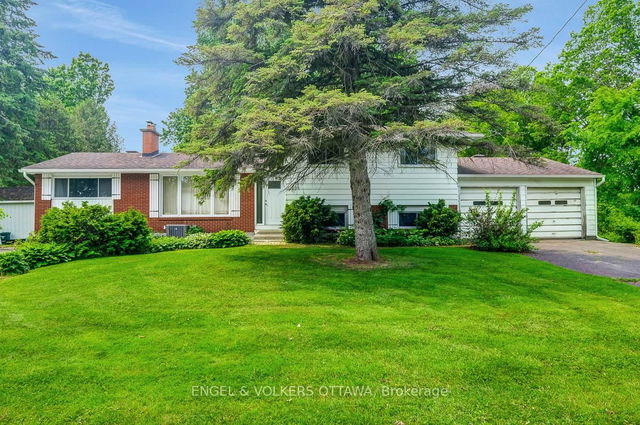Size
-
Lot size
16640 sqft
Street frontage
-
Possession
Immediate
Price per sqft
$399 - $545
Taxes
$4,301 (2025)
Parking Type
-
Style
Sidesplit
See what's nearby
Description
Opportunity awaits at 44 Gamble Dr. This spacious, split-level home in the growing community of Richmond offers immense potential for the right buyer. Whether you're an experienced contractor or a young family ready to put your personal touch on a home, this property is brimming with possibilities for renovation and customization. The main living space offers large picture windows, and patio doors leading to the backyard. This split-level design offers unique opportunities to create open spaces and make the most of the existing square footage. The upper level features three good sized bedrooms, along with an updated main bathroom. The lower split level is currently set up with two bedrooms, a storage space, and a second full bathroom. This level can easily be redesigned as a rec room or multi-purpose space. In the basement, you'll find a large laundry/mechanical room offering further potential, while the two car garage gives additional storage space. The backyard is the perfect canvas for your landscaping dreams. The in-ground pool features a new pump, and the expansive lot gives endless potential to create your own private oasis. Schedule a viewing today and see the potential for yourself! Offers presented at 2:00pm on Thursday June 12th.
Broker: ENGEL & VOLKERS OTTAWA
MLS®#: X12207136
Property details
Parking:
14
Parking type:
-
Property type:
Detached
Heating type:
Forced Air
Style:
Sidesplit
MLS Size:
1100-1500 sqft
Lot front:
104 Ft
Lot depth:
160 Ft
Listed on:
Jun 9, 2025
Show all details
Instant estimate:
orto view instant estimate
$38,593
higher than listed pricei
High
$669,472
Mid
$637,593
Low
$605,713
Have a home? See what it's worth with an instant estimate
Use our AI-assisted tool to get an instant estimate of your home's value, up-to-date neighbourhood sales data, and tips on how to sell for more.



