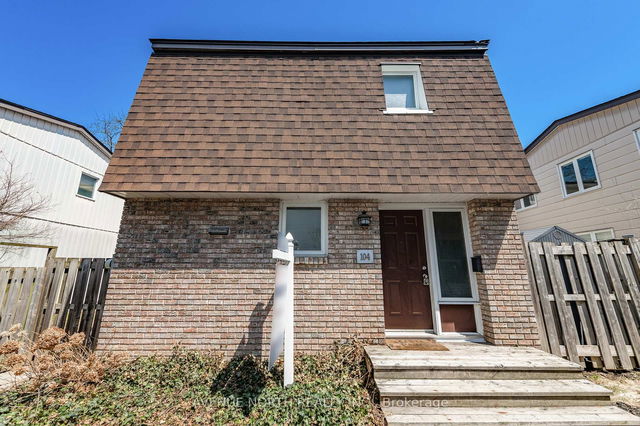Maintenance fees
$461.00
Locker
None
Exposure
N
Possession
Flexible
Price per sqft
$297 - $339
Taxes
$3,385.2 (2024)
Outdoor space
-
Age of building
-
See what's nearby
Description
Welcome to 44 Appleby Pvt, a beautifully renovated and move-in ready CORNER UNIT townhouse located in the established and desirable Rideau River Estates. This updated, freshly painted (2025) three storey home offers privacy with no front or back neighbors, along with an ideal location near public transit, Carleton University, Rideau Canal, Hogs back, Mooney's Bay and downtown Ottawa. This stylish home features 4 spacious bedrooms and 3 baths, with an array of recent renovations adding to its appeal. On the main level, you'll find a large bedroom (currently used as a family room) with walkout access to a fully fenced backyard. This level also offers a convenient 2-pc bath. The Spacious second floor boasts an open concept living/dining area with modernized vinyl flooring (2025) and abundant natural light streaming in through its large windows all day. The updated eat-in kitchen impresses with its new countertops (2025) and freshly painted cabinets (2025), offering plenty of storage space alongside new appliances, including stove (2025), microwave (2025) and refrigerator (2024). On the upper level, you'll find three well sized bedrooms and two full (4pc) bathrooms, including a large primary suite with an ensuite bath. As an added bonus, this house comes with two parking including an attached garage and a fully private driveaway. Recent upgrades include new stair carpet and railings (2025), modern light fixtures (2024) throughout, a newly replaced front and back door (2023), dishwasher (2022) and a rear fence in the backyard (2023). As part of the condo community, you'll also enjoy access to an outdoor pool and playground. This renovated townhome is perfect for anyone including first-time home buyers and investors who are seeking a comfortable and stylish space in a prime location. Opportunity not to be missed!
Broker: KELLER WILLIAMS INTEGRITY REALTY
MLS®#: X12105914
Property details
Neighbourhood:
Parking:
2
Parking type:
Owned
Property type:
Condo Townhouse
Heating type:
Baseboard
Style:
3-Storey
Ensuite laundry:
Yes
MLS Size:
1400-1599 sqft
Listed on:
Apr 26, 2025
Show all details
Instant estimate:
orto view instant estimate
$33,061
higher than listed pricei
High
$533,464
Mid
$508,061
Low
$482,658
Outdoor Pool
Included in Maintenance Fees
Water







