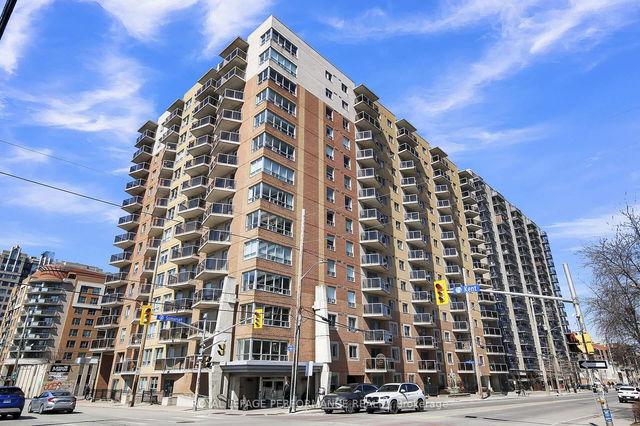Maintenance fees
$485.58
Locker
Owned
Exposure
W
Possession
Immediate
Price per sqft
$501 - $571
Taxes
$3,355 (2024)
Outdoor space
Balcony, Patio
Age of building
16-30 years old
See what's nearby
Description
Well kept, bright one bedroom plus den apartment on upper level. Great, unobstructed 180 degree panoramic west/south/north views of the downtown skyline from high up in the sky from the large balcony. Open concept layout with combined living/dining room areas, hardwood floors, open to the galley type kitchen with sit down breakfast counter top bar area. Spacious master bedroom with two double clothes closets. From Living room access the larger balcony sitting area with great unobstructed views. Spacious entrance with tile flooring and double coat closet. Den off of the entrance hallway, perfect for a home office or additional sleeping area. In suite laundry closet beside the four piece bathroom. Hardwood floors in the living/dining area. Six appliances included. Central air-conditioning. Wide underground parking spot [ C 32 ] right by the elevator entrance. Storage locker owned as well. Well managed and maintained condo building with remodeled main lobby. Main lobby access to spacious party room with lot of entertaining areas, tables and lounging furniture, kitchen area plus bathroom. Enjoy the large , private , fenced exterior , patio/sitting areas, BBQ plus tables, on the ground level in the rear of the building. Bike storage area. Pet friendly building. Underground visitor parking spaces. The Strand is located near all amenities within just a few blocks. Just a short walk to the downtown core office buildings. Bus transit at the front door. Immediate possession.
Broker: ROYAL LEPAGE PERFORMANCE REALTY
MLS®#: X12106178
Property details
Neighbourhood:
Parking:
Yes
Parking type:
Owned
Property type:
Condo Apt
Heating type:
Fan Coil
Style:
1 Storey/Apt
Ensuite laundry:
No
MLS Size:
700-799 sqft
Listed on:
Apr 26, 2025
Show all details
Rooms
| Name | Size | Features |
|---|---|---|
Den | 9.1 x 7.1 ft | |
Bedroom | 15.1 x 10.6 ft | |
Living Room | 22.5 x 10.5 ft |
Show all
Instant estimate:
orto view instant estimate
$25,666
higher than listed pricei
High
$446,844
Mid
$425,566
Low
$404,287
BBQ Permitted
Party Room
Visitor Parking
Elevator
Included in Maintenance Fees
Parking
Water







