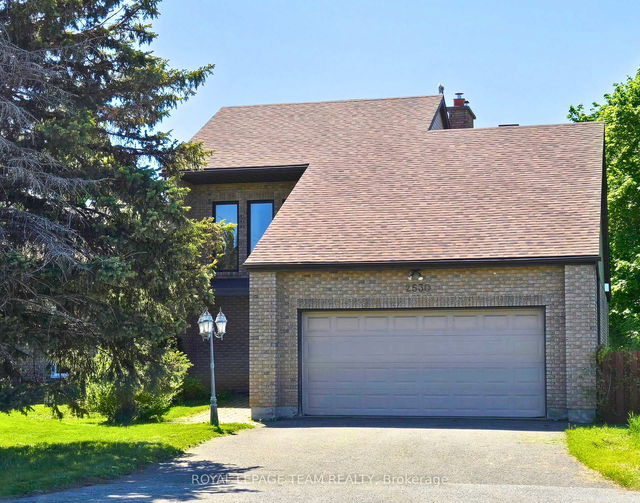Size
-
Lot size
2809 sqft
Street frontage
-
Possession
Flexible
Price per sqft
$313 - $417
Taxes
$4,341.75 (2025)
Parking Type
-
Style
2-Storey
See what's nearby
Description
This bright and beautifully maintained semi-detached home in sought-after Findlay Creek offers a warm, inviting layout and thoughtful updates in one of Ottawa's most connected and family-friendly communities. Inside, you'll find engineered hardwood throughout - including the stairs, second level, and fully finished basement - creating a cohesive and modern feel from top to bottom.The open-concept main floor is filled with natural light thanks to large west-facing windows that showcase stunning sunset skies. The living and dining spaces are perfect for cozy evenings or entertaining, and the kitchen offers ample cupboard and counter space with a clear view of the backyard. A powder room and garage access complete the main level.Upstairs, you'll find three spacious bedrooms, including a sun-drenched east-facing primary suite with a walk-in closet and private ensuite featuring a soaker tub. Two additional bedrooms and a full main bathroom round out this level. The finished basement with laminate flooring, offers excellent space for a home office, playroom, or gym, along with laundry and storage.Out back, enjoy a fully fenced yard with mature trees and peaceful nature sounds from spring through fall - birds, frogs, and rustling leaves make for a tranquil escape. The home is within walking distance to grocery stores, restaurants, hardware shops, and public transit, including a quick 10-minute ride to Leitrim Station and the O-Train. Explore the updated boardwalk through the nearby Leitrim wetlands, stroll the many sidewalks and parks, or enjoy the tennis courts and dog park in this vibrant neighborhood.This well-loved home offers space, comfort, and community in a location that truly has it all.
Broker: KELLER WILLIAMS INTEGRITY REALTY
MLS®#: X12180080
Open House Times
Sunday, Jun 1st
2:00pm - 4:00pm
Property details
Parking:
3
Parking type:
-
Property type:
Semi-Detached
Heating type:
Forced Air
Style:
2-Storey
MLS Size:
1500-2000 sqft
Lot front:
26 Ft
Lot depth:
104 Ft
Listed on:
May 28, 2025
Show all details
Rooms
| Level | Name | Size | Features |
|---|---|---|---|
Main | Powder Room | 3.2 x 6.9 ft | |
Second | Bathroom | 8.7 x 11.9 ft | |
Second | Bedroom 3 | 9.9 x 11.9 ft |
Show all
Instant estimate:
orto view instant estimate
$12,743
higher than listed pricei
High
$669,630
Mid
$637,743
Low
$605,856
Have a home? See what it's worth with an instant estimate
Use our AI-assisted tool to get an instant estimate of your home's value, up-to-date neighbourhood sales data, and tips on how to sell for more.





