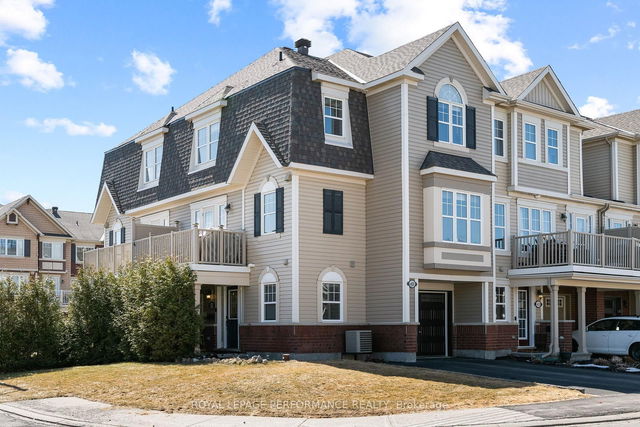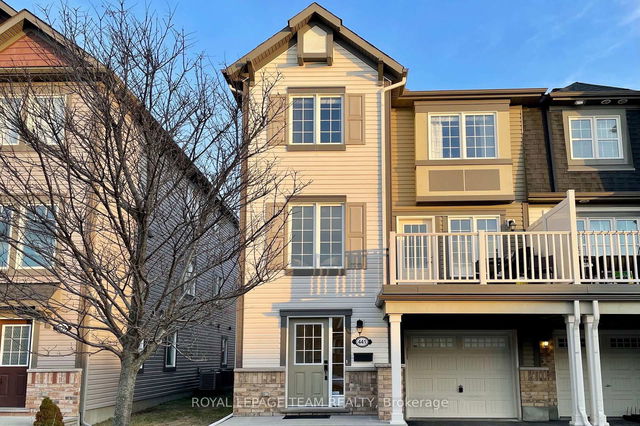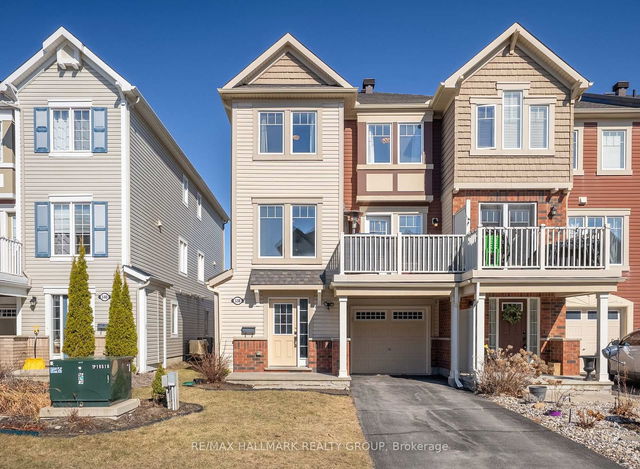Size
-
Lot size
1448 sqft
Street frontage
-
Possession
Flexible
Price per sqft
$367 - $500
Taxes
$3,337 (2024)
Parking Type
-
Style
3-Storey
See what's nearby
Description
Located on a quiet street in a very convenient location, close to several schools and parks and the Minto Recreation Complex, this end-unit executive townhome has upgrades galore and may be just what you're looking for. This is the Mulberry Corner End Unit by Mattamy Homes. You'll appreciate this carpet free home, with beautiful hardwood floors throughout the house (except the entry level and three bathrooms where there is tile), custom flush wooden vent covers, hardwood stairs, and upgraded railings. The kitchen has granite countertops and stainless steel appliances. This layout is exceptional, with separate areas for the dining and living rooms, which is not common in a 2 bedroom executive townhome. Enjoy a morning coffee or hook up your natural gas BBQ on your east-facing balcony. The living room is large enough to also accommodate an office area (now used for the kids bookshelves and play area). Also on this level is a 2 piece bathroom. Upstairs, youll find two good sized bedrooms and two full bathrooms. The primary bedroom boasts a walk-in closet and 3 piece ensuite with an upgraded shower with glass doors. The second bedroom is spacious enough for a bed and office area and has a lovely cathedral ceiling. Back down on the entry/main level, you'll find the laundry room and a mudroom that leads to your single garage. Some versions of this model have moved the laundry to the mudroom allowing the laundry room to transition to a den/office. Convenient parking for 3 cars (double wide driveway and 1 garage spot), and there is a 40A plug for an EV Charger in the garage. Minimum 24 hours irrevocable required for all offers.
Broker: ROYAL LEPAGE PERFORMANCE REALTY
MLS®#: X12076221
Property details
Parking:
3
Parking type:
-
Property type:
Att/Row/Twnhouse
Heating type:
Forced Air
Style:
3-Storey
MLS Size:
1100-1500 sqft
Lot front:
30 Ft
Lot depth:
34 Ft
Listed on:
Apr 10, 2025
Show all details
Rooms
| Level | Name | Size | Features |
|---|---|---|---|
Third | Bedroom 2 | 12.5 x 10.9 ft | |
Third | Bathroom | 6.3 x 9.1 ft | |
Second | Dining Room | 12.8 x 13.6 ft |
Show all
Instant estimate:
orto view instant estimate
$20,237
higher than listed pricei
High
$598,749
Mid
$570,237
Low
$541,725







