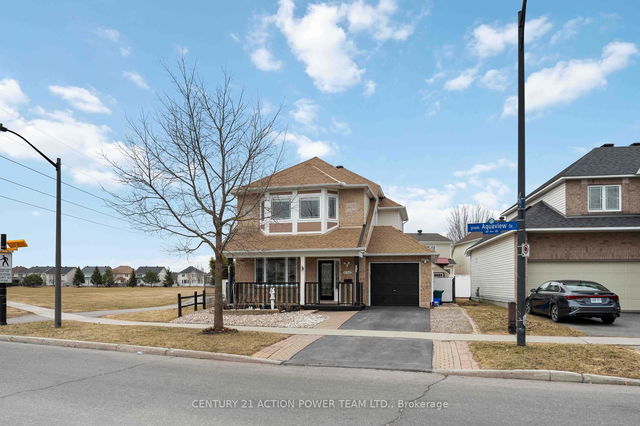Size
-
Lot size
841 sqft
Street frontage
-
Possession
Flexible
Price per sqft
$370 - $493
Taxes
$4,958 (2024)
Parking Type
-
Style
2-Storey
See what's nearby
Description
Welcome to this newer built meticulously designed, modern home featuring a sleek exterior and a flexible loft space on the second floor, which can easily be transformed into a 4th bedroom. With no sidewalks and a longer driveway, the property offers added privacy and space. Enjoy peace of mind with the remaining Tarion Warranty. A welcoming front porch leads into a spacious foyer, and a private office/den provides a quiet retreat. The open-concept great room flows into the kitchen and dining areas, highlighted by a large upgraded island with a roomy breakfast bar perfect for casual meals and entertaining. Natural light pours in through numerous windows, complemented by ceramic tile, hardwood floors. Upstairs, the primary bedroom features a walk-in closet and private ensuite. Bedrooms 2 and 3 share a main bathroom, while second-floor laundry, a loft space, and a walk-in linen closet add extra convenience. The expansive basement offers endless possibilities for customization. Ideally located near parks, transit, and shopping, this home perfectly blends modern style and functionality
Broker: POWER MARKETING REAL ESTATE INC.
MLS®#: X12060383
Open House Times
Sunday, Apr 20th
2:00pm - 4:00pm
Property details
Parking:
2
Parking type:
-
Property type:
Detached
Heating type:
Forced Air
Style:
2-Storey
MLS Size:
1500-2000 sqft
Lot front:
9 Ft
Lot depth:
90 Ft
Listed on:
Apr 3, 2025
Show all details
Rooms
| Level | Name | Size | Features |
|---|---|---|---|
Main | Great Room | 15.2 x 12.0 ft | |
Main | Dining Room | 12.0 x 11.6 ft | |
Main | Office | 10.0 x 11.0 ft |
Show all
Instant estimate:
orto view instant estimate
$2,861
higher than listed pricei
High
$779,899
Mid
$742,761
Low
$705,623







