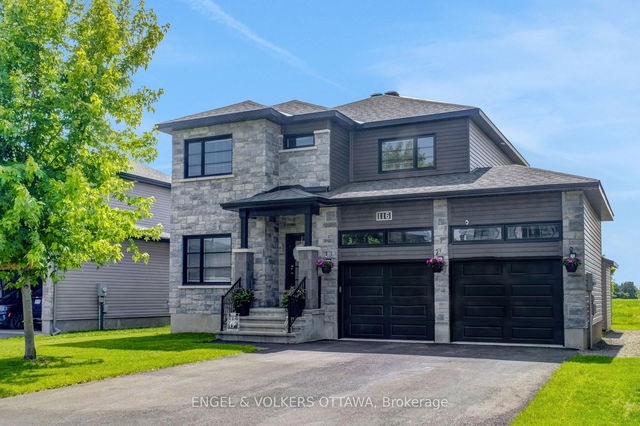Size
-
Lot size
5488 sqft
Street frontage
-
Possession
2025-08-15
Price per sqft
$440 - $587
Taxes
-
Parking Type
-
Style
2-Storey
See what's nearby
Description
**OPEN HOUSE SUN JUNE 22, FROM 2-4PM** Get ready to fall in love with this show stopping 2-storey stunner where high style meets everyday comfort in all the right ways. From the triple garage to the sun-filled living spaces, every inch of this home was designed to impress. Step inside to a bright, open-concept layout that feels bold, airy, and effortlessly modern. The kitchen is pure perfection, sleek, stylish, and fully loaded with all appliances, a walk-in pantry, and room to cook, host, and create unforgettable moments. The living room brings the cozy vibes with a fireplace that sets the mood for everything from laid-back nights to lively gatherings. With 4 generous bedrooms, there's room for everyone but the real retreat is the luxe primary suite, featuring a spa-inspired 4-piece ensuite and a dreamy walk-in closet. Outside, the oversized paved driveway leads to a triple garage with space to spare, while the partly fenced backyard offers a private sitting area ideal for morning coffee, sunset drinks, or weekend lounging. This isn't just a home its a lifestyle. Stylish. Spacious. Absolutely irresistible.
Broker: EXIT REALTY MATRIX
MLS®#: X12232606
Property details
Parking:
8
Parking type:
-
Property type:
Detached
Heating type:
Forced Air
Style:
2-Storey
MLS Size:
1500-2000 sqft
Lot front:
49 Ft
Lot depth:
109 Ft
Listed on:
Jun 19, 2025
Show all details
Rooms
| Level | Name | Size | Features |
|---|---|---|---|
Second | Primary Bedroom | 14.1 x 15.4 ft | |
Main | Dining Room | 9.5 x 10.1 ft | |
Second | Bedroom | 12.6 x 13.3 ft |
Show all
Instant estimate:
orto view instant estimate
$2,662
higher than listed pricei
High
$926,795
Mid
$882,662
Low
$838,529
Have a home? See what it's worth with an instant estimate
Use our AI-assisted tool to get an instant estimate of your home's value, up-to-date neighbourhood sales data, and tips on how to sell for more.







