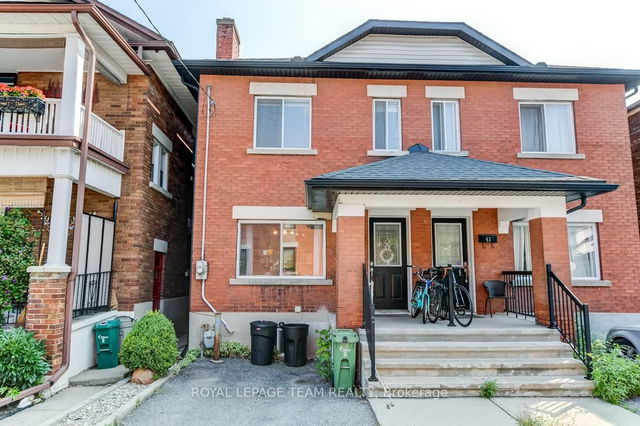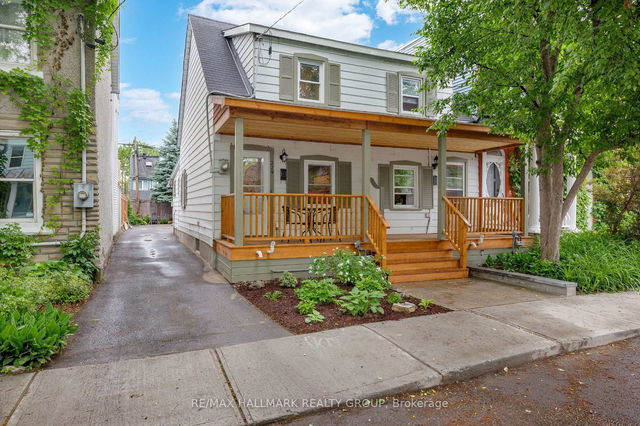Size
-
Lot size
143 sqft
Street frontage
-
Possession
Flexible
Price per sqft
$582 - $914
Taxes
$4,688 (2024)
Parking Type
-
Style
2-Storey
See what's nearby
Description
Nestled on a tree-lined street in one of Ottawa's most walkable neighbourhoods, semi-detached home combines 1940s character with smart, modern updates! Main floor has been reimagined with open-concept layout seamlessly connecting living & dining areas. Brick fireplace façade waiting for an electric insert, or warm candle lit display adds warmth complemented by large front window filling the space with sunlight. Dining room overlooks backyard while spacious kitchen offers generous storage space & prep room with room for bistro eat-in & direct access to raised walk-out deck - ideal for summer BBQing & alfresco meals. Quietly perched on the second level, well-proportioned primary bedroom is joined by two additional bedrooms and a full bathroom with a classic shower-tub combination. Outside, private, fully fenced backyard offers a true urban escape complete with mature greenery & garden beds providing a sense of calm that feels removed from the city. Updated with copper wiring, updated furnace & AC (approx. 6 years) + parking at front door! Currently rented month-to-month to long term tenant, home presents excellent investment opportunity in sought-after location or a chic urban space to call your own! Fireplace in non-operational. All ages are approximate. No conveyance of Offers prior to 1:00pm on Tuesday June 17, 2025.
Broker: ROYAL LEPAGE TEAM REALTY
MLS®#: X12218816
Property details
Parking:
Yes
Parking type:
-
Property type:
Semi-Detached
Heating type:
Forced Air
Style:
2-Storey
MLS Size:
700-1100 sqft
Lot front:
5 Ft
Lot depth:
27 Ft
Listed on:
Jun 13, 2025
Show all details
Rooms
| Level | Name | Size | Features |
|---|---|---|---|
Second | Bathroom | 7.4 x 5.6 ft | |
Main | Kitchen | 13.5 x 8.6 ft | |
Second | Bedroom 2 | 12.6 x 8.6 ft |
Show all
Instant estimate:
orto view instant estimate
$24,655
higher than listed pricei
High
$697,783
Mid
$664,555
Low
$631,328
Have a home? See what it's worth with an instant estimate
Use our AI-assisted tool to get an instant estimate of your home's value, up-to-date neighbourhood sales data, and tips on how to sell for more.







