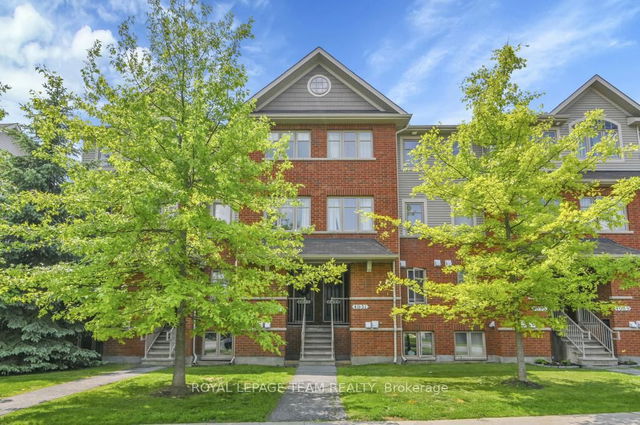Maintenance fees
$372.70
Locker
None
Exposure
S
Possession
Flexible
Price per sqft
$557 - $648
Taxes
$2,918.08 (2025)
Outdoor space
Balcony, Patio
Age of building
11-15 years old
See what's nearby
Description
Welcome to this FRESHLY PAINTED, spacious 2 bedroom unit with hardwood flooring and ceramic tile on the main level. The kitchen features loads of cabinet space and a convenient island for additional counter space. All appliances are included with a new dishwasher (2025), washer & dryer (2018). Large eating area opens to a bright spacious living room with access to your balcony, and a staircase that leads to ground level and parking. Conveniently located 2 pc powder room off foyer. Newly installed modern light fixtures on main level and new mirrors in both bathrooms. The lower level features 2 large bedrooms, laundry room, utility and storage. The primary bedroom features a double closet with amazing closet organizers on both sides for maximizing on space and staying organized. Main 5pc bathroom features a standard tub & shower with an additional separate shower stall. (Living/dining room has been virtually staged). Parking #9B. Walk to transit, schools, parks, restaurants, shops and more. Book your viewing today!
Broker: ROYAL LEPAGE TEAM REALTY
MLS®#: X12214211
Property details
Neighbourhood:
Parking:
Yes
Parking type:
Surface
Property type:
Condo Townhouse
Heating type:
Forced Air
Style:
2-Storey
Ensuite laundry:
No
Corp #:
OCSCC-847
MLS Size:
600-699 sqft
Listed on:
Jun 11, 2025
Show all details
Rooms
| Name | Size | Features |
|---|---|---|
Primary Bedroom | 12.5 x 10.8 ft | |
Kitchen | 10.8 x 6.6 ft | |
Living Room | 20.7 x 14.8 ft |
Show all
Instant estimate:
orto view instant estimate
$8,042
higher than listed pricei
High
$416,894
Mid
$397,042
Low
$377,189
Have a home? See what it's worth with an instant estimate
Use our AI-assisted tool to get an instant estimate of your home's value, up-to-date neighbourhood sales data, and tips on how to sell for more.
Included in Maintenance Fees
Water



